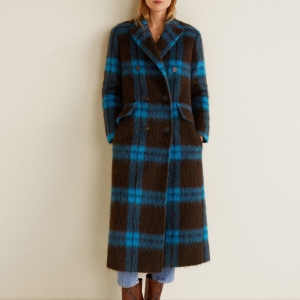Listing
Ottawa, ON K1S4P3 1017-105 Champagne Avenue S
$399,990



22 more























- MLS# 40582297
- 05/02/2024
-
Request Tour
-
Request Info
Presented By: Nene Akintan with Royal LePage Real Estate Services Ltd.
Beds • 2
Baths • 2+0
 SQFT • 574
SQFT • 574
Home Details
Once upon a time, nestled in the heart of Ottawa, there stood a modern marvel, a sanctuary of comfort and convenience. This enchanting abode, a 2-bedroom, 2-bathroom apartment, beckons to those seeking the perfect blend of luxury and practicality.Enter through the doors of this delightful dwelling, and you'll find yourself in a realm of possibilities. Ideal for a young family, a professional individual, or a student embarking on their academic journey, this home offers a rare opportunity for immediate owner occupancy or the chance to place your own tenant. No management contract binds you here, but should you desire, you may opt-in to a guaranteed rent/management contract with Ashcroft.Step inside and behold the wonders that await. Close to Carleton University, the LRT, and the Civic Hospital, this residence is not just a home; it's an investment in a lifestyle of ease and convenience. Recently built, the apartment boasts two cozy bedrooms, two beautifully appointed bathrooms and an open-concept living space designed for seamless flow and effortless entertaining. Sleek quartz countertops to the easy-to-maintain laminate flooring, built-in stainless-steel appliances. And with in-unit laundry facilities, the chores of everyday life become a breeze.But the magic doesn't end there. Enjoy a commercial kitchen, dining room, and pool table. Feel the burn in the gym or spinning room, or retreat to the study area for moments of quiet contemplation. And let's not forget the sense of community that permeates every corner of this wondrous building. With organized social activities and a vibrant atmosphere, it's the perfect place to forge new friendships and create lasting memories.With condo fees covering heat, water/sewer, and concierge services, every need is met with ease and grace. So, come, step into this fairy tale abode, and make it your own. Your happily ever after awaits at 2 Bedroom Bliss Lane.
Presented By: Nene Akintan with Royal LePage Real Estate Services Ltd.
Interior Features for 1017-105 Champagne Avenue S
Bedrooms
Bedrooms2
Beds2
Bathrooms
Total Baths2
Total Baths2+0
Other Interior Features
Fireplaceno
Room Details for 1017-105 Champagne Avenue S
Bathroom
roomtype
Bathroom
level
Main Level
Bathroom # 2
roomtype
Bathroom
level
Main Level
Bedroom
roomtype
Bedroom
area
3.20 X 2.79
level
Main Level
Laundry
roomtype
Laundry
level
Main Level
Master Bedroom
roomtype
Master Bedroom
area
3.96 X 2.82
level
Main Level
Other
roomtype
Other
area
3.51 X 5.64
level
Main Level
description
Living/Dining Room
Other # 2
roomtype
Other
area
3.51 X 5.64
level
Main Level
description
Kitchen/Dining Room
General for 1017-105 Champagne Avenue S
Building StyleAPARTMENT
Garageno
InclusionsBuilt-in Microwave, Dishwasher, Dryer, Refrigerator, Stove, Washer, Window Coverings
Parkingno
Pool Y/Nno
Property Sub TypeApartment
Rooms7
Suite Number1017
TermsSALE
Wheel Chair Accessno
ZoningR5B[924]
maintenanceFees519.16
Exterior for 1017-105 Champagne Avenue S
Building StyleApartment
Waterfrontno
Additional Details

David Ballantyne
Real Estate Representative
Similar Properties to 1017-105 Champagne Avenue S
Login & Get Full Access
Thank you for registering.
Are you currently working with one of these agents?
Ask A Question
Get Pre-Approved Now!
Give yourself a better position in the competitive home buying market. Complete the form to get started on your journey to purchase your dream home. Our lending partner has a wide variety of lending options available and advanced mortgage technology. As a result, our lending partner's clients enjoy a flawless experience through impeccable execution and timely communication throughout the process.


 Checkered wool-blend coat
Checkered wool-blend coat  Crystal strap sandals
Crystal strap sandals  Check blazer with contrast buttons
Check blazer with contrast buttons  Faux Shearling Coat
Faux Shearling Coat  Faux shearling jacket
Faux shearling jacket  Lapels faux fur coat
Lapels faux fur coat  Herringbone Blazer
Herringbone Blazer