Listing
Ottawa, ON K4M1B4 3196 RIVER Road
$1,875,000



25 more


























- MLS# 1389834
- 05/03/2024
-
Request Tour
-
Request Info
Presented By: James Wright with Royal LePage Team Realty
Beds • 3
Full/Half Baths • 2+1 / 1
Garage • 2
Year Built • 2015
Home Details
Nestled amongst the trees on an 8.49-acre waterfront lot. This exceptional home provides the perfect balance of beautiful design elements, close at hand amenities & a tranquil setting at your doorstep. Step inside this custom-built property that showcases 3 bds, 3 bths & an open concept layout that makes entertaining a dream. There is a living room w/a fp & floor-to-ceiling windows, a large gourmet kitchen, & a fabulous main level primary suite. Upstairs, two secondary bds, a full bth & an expansive balcony are provided. There is also a family room w/a wood burning fp & a wet bar to ensure refreshments are always at hand. From here, walk through to the bonus room, and continue to the dedicated home gym that features interior access to the 2-car garage below. Outside, you are greeted by a serene backdrop featuring a covered porch, a hot tub & a plunge saltwater pool. Experience views of the treetops, an Osprey nest, a dock, and incredible water vistas overlooking the Rideau River.
Presented By: James Wright with Royal LePage Team Realty
Interior Features for 3196 RIVER Road
Bedrooms
Bedrooms3
Beds3
Bathrooms
Total Baths2+1
Total Baths2+1
Total Half Baths1
Other Interior Features
Air ConditioningCentral Air Conditioning
Appliances IncludedDishwasher, Dryer, Freezer, Hood Fan, Microwave, Refrigerator, Stove, Washer
Basement DescriptionLow
Fireplaceyes
Fireplace FuelGas, Wood
Floor CoveringOther (See Remarks), Tile
FoundationPoured Concrete
Heating DescriptionForced Air, Heat Pump
Heating FuelPropane
Room Details for 3196 RIVER Road
Bathroom
roomtype
Bathroom
area
Main
level
Main Level
description
Bath 2-Piece
Bathroom # 2
roomtype
Bathroom
area
Main
level
Main Level
description
Ensuite 3-Piece
Bathroom # 3
roomtype
Bathroom
area
2nd
level
2nd Level
description
Bath 4-Piece
Bedroom
roomtype
Bedroom
area
2nd
level
2nd Level
Bedroom # 2
roomtype
Bedroom
area
x 3.40
level
2nd Level
Dining
roomtype
Dining
area
Main
level
Main Level
Exercise
roomtype
Exercise
area
2nd
level
2nd Level
description
Gym
Family
roomtype
Family
area
2nd
level
2nd Level
Foyer
roomtype
Foyer
area
Main
level
Main Level
Kitchen
roomtype
Kitchen
area
Main
level
Main Level
Laundry
roomtype
Laundry
area
Main
level
Main Level
Living
roomtype
Living
area
Main
level
Main Level
Master Bedroom
roomtype
Master Bedroom
area
Main
level
Main Level
Other
roomtype
Other
area
2nd
level
2nd Level
description
Other
Other # 2
roomtype
Other
area
2nd
level
2nd Level
description
Other
Walk-in Closet
roomtype
Walk-in Closet
area
Main
level
Main Level
Walk-in Closet # 2
roomtype
Walk-in Closet
area
Main
level
Main Level
General for 3196 RIVER Road
Garageyes
NeighbourhoodManotick
Parkingyes
Parking Spaces 10
Pool Y/Nno
Rooms17
SewerSeptic Installed
Style of DwellingDetached
TermsSALE
Type of Dwelling2 Storey
Wheel Chair Accessno
ZoningFarm with residence
Exterior for 3196 RIVER Road
Exterior FinishMetal, Stone
Lot Frontage147.16
Parking2 Garage Attached, Inside Entry
Water SupplyDrilled Well
Waterfrontyes
Additional Details

David Ballantyne
Real Estate Representative
Similar Properties to 3196 RIVER Road
Login & Get Full Access
Thank you for registering.
Are you currently working with one of these agents?
Ask A Question
Get Pre-Approved Now!
Give yourself a better position in the competitive home buying market. Complete the form to get started on your journey to purchase your dream home. Our lending partner has a wide variety of lending options available and advanced mortgage technology. As a result, our lending partner's clients enjoy a flawless experience through impeccable execution and timely communication throughout the process.



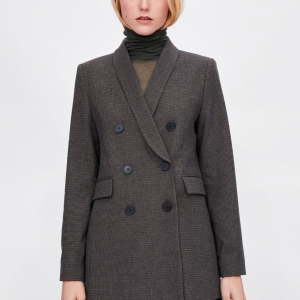 Check blazer with contrast buttons
Check blazer with contrast buttons  Crystal strap sandals
Crystal strap sandals 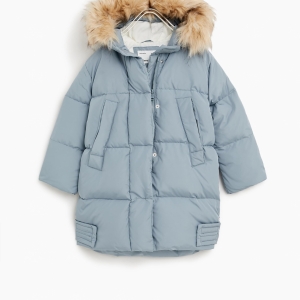 Boys light blue jacket
Boys light blue jacket 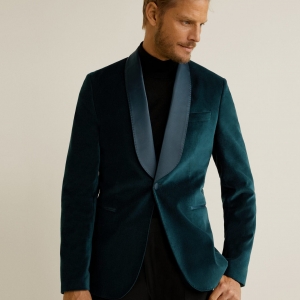 Slim-fit velvet suit blazer
Slim-fit velvet suit blazer 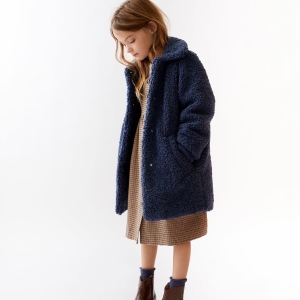 Faux Shearling Coat
Faux Shearling Coat 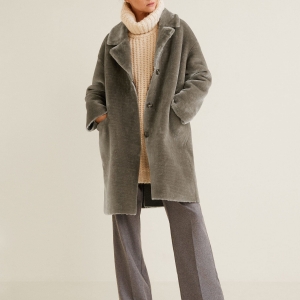 Lapels faux fur coat
Lapels faux fur coat 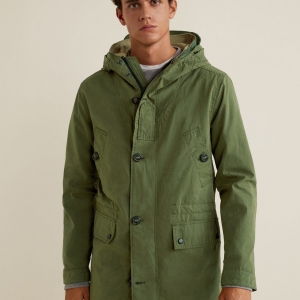 Quilted hooded parka
Quilted hooded parka