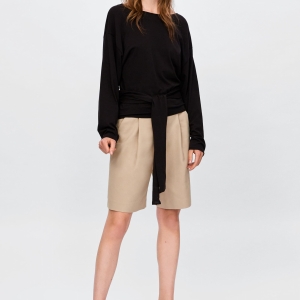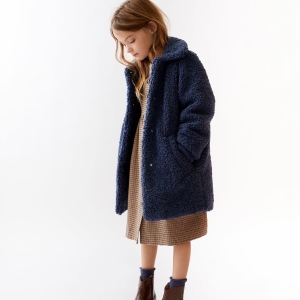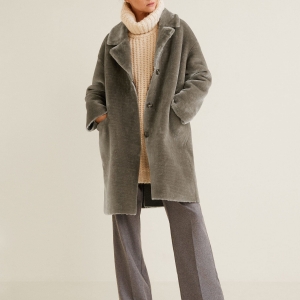Listing
Ottawa, ON K4M1C1 5500 OLD MILL Way
$1,988,000



25 more


























- MLS# 1389488
- 05/04/2024
-
Request Tour
-
Request Info
Presented By: Jillian Jarvis with Royal LePage Team Realty
Beds • 5
Full/Half Baths • 2+1 / 1
Garage • 2
Year Built • 1990
Home Details
136 ft of RIDEAU RIVER MAIN CHANNEL WATERFRONT. West facing & amazing sunsets! Quiet family friendly crescent that offers a lovely waterfront park. 5 minutes walk to DOWNTOWN MANOTICKS MANY LOVLEY SHOPS & RESTAURANTS. This charming home is a mix of modern & traditional blended beautifully. Offering 4 floors of comfortable living space. Great set up for an active family allowing quiet spaces for everyone to work & relax. The kitchen has a huge window overlooking the river. The house offers high ceilings throughout. The deck comfortably can host a party of 30! Hot tub & play structure. The lounge area at the waterfront offers a serving area, table & comfortably sits 8. The waterfront offers 26 miles between locks. This location is a no wake zone so great for swimming & kayaking. Spacious backyard with firepit. Sellers open to renting back until buyer is ready to move in. Approximatley 5000 square feet of waterfront living. A Home and Luxurious cottage in one!
Presented By: Jillian Jarvis with Royal LePage Team Realty
Interior Features for 5500 OLD MILL Way
Bedrooms
Bedrooms5
Beds5
Bathrooms
Total Baths2+1
Total Baths2+1
Total Half Baths1
Other Interior Features
Air ConditioningCentral Air Conditioning
Appliances IncludedDishwasher, Dryer, Hood Fan, Refrigerator, Stove, Washer, 2 Fridges
Basement DescriptionFull
Fireplaceyes
Fireplace FuelWood
Floor CoveringCarpet Wall To Wall, Hardwood, Tile
FoundationPoured Concrete
Heating DescriptionBaseboard, Forced Air
Heating FuelElectricity, Natural Gas
Room Details for 5500 OLD MILL Way
Bathroom
roomtype
Bathroom
area
4.72 x 3.43
level
2nd Level
description
Ensuite 4-Piece
Bathroom # 2
roomtype
Bathroom
area
3.05 x 2.36
level
2nd Level
description
Full Bath
Bathroom # 3
roomtype
Bathroom
area
1.52 x 1.45
level
Main Level
description
Partial Bath
Bedroom
roomtype
Bedroom
area
4.45 x 3.73
level
2nd Level
Bedroom # 2
roomtype
Bedroom
area
3.73 x 3.10
level
2nd Level
Bedroom # 3
roomtype
Bedroom
area
4.39 x 4.11
level
2nd Level
Den
roomtype
Den
area
4.42 x 3.68
level
Main Level
Dining
roomtype
Dining
area
3.73 x 2.79
level
Main Level
Eat-in Kitchen
roomtype
Eat-in Kitchen
area
3.68 x 3.20
level
Main Level
Family
roomtype
Family
area
4.42 x 3.68
level
Main Level
Foyer
roomtype
Foyer
area
1.83 x 1.83
level
Main Level
Games
roomtype
Games
area
5.66 x 3.89
level
Lower Level
Kitchen
roomtype
Kitchen
area
4.04 x 3.38
level
Main Level
Kitchen # 2
roomtype
Kitchen
area
4.50 x 3.81
level
Main Level
Laundry
roomtype
Laundry
area
2.64 x 1.07
level
Lower Level
Master Bedroom
roomtype
Master Bedroom
area
5.87 x 3.68
level
2nd Level
Nursery
roomtype
Nursery
area
3.28 x 1.83
level
2nd Level
Recreation Room
roomtype
Recreation Room
area
9.83 x 5.36
level
Lower Level
Storage
roomtype
Storage
area
7.24 x 2.77
level
Lower Level
General for 5500 OLD MILL Way
Garageyes
NeighbourhoodManotick
Parkingyes
Parking Spaces 10
Rooms19
SewerSeptic Installed
Style of DwellingDetached
TermsSALE
Type of Dwelling3 Storey
Wheel Chair Accessno
Zoningresidential
Exterior for 5500 OLD MILL Way
Exterior FinishBrick, Siding
Lot Frontage42.33
Parking2 Garage Attached, Surfaced
Poolno
RoofingAsphalt Shingle
Water SupplyDrilled Well
Waterfrontyes
Additional Details

David Ballantyne
Real Estate Representative
Similar Properties to 5500 OLD MILL Way
Login & Get Full Access
Thank you for registering.
Are you currently working with one of these agents?
Ask A Question
Get Pre-Approved Now!
Give yourself a better position in the competitive home buying market. Complete the form to get started on your journey to purchase your dream home. Our lending partner has a wide variety of lending options available and advanced mortgage technology. As a result, our lending partner's clients enjoy a flawless experience through impeccable execution and timely communication throughout the process.


 Faux shearling jacket
Faux shearling jacket  Check blazer with contrast buttons
Check blazer with contrast buttons  Check Mini Skirt
Check Mini Skirt  Faux Shearling Coat
Faux Shearling Coat  Lapels faux fur coat
Lapels faux fur coat