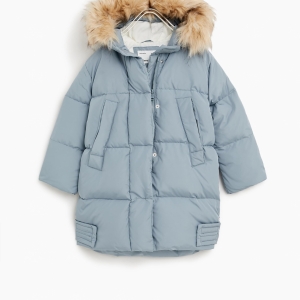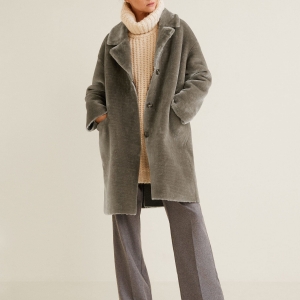Listing
Manotick, ON K4M1B4 2659 RIVER ROAD
$2,750,000



25 more


























- MLS# 1388901
- 04/29/2024
-
Request Tour
-
Request Info
Presented By: Jacquie Weldon with Zolo Realty
Beds • 4
Full/Half Baths • 6 / 2
Garage • 1
Year Built • 2010
Home Details
Discover a haven of warmth and elegance! From the moment you enter, you'll experience the timeless charm of stone wall accents and wood-vaulted cathedral ceilings. The heart of the home is the great room, where floor-to-ceiling windows frame panoramic views of the surrounding countryside. Whether it's cozy evenings by the fireplace or lively gatherings with loved ones, this versatile living area provides the perfect backdrop for friends and family bonding. Entertain in style in the formal dining room, where families can come together to share meals and create cherished memories. The gourmet kitchen is a true masterpiece, equipped with Viking Pro appliances and ample counter space. The family eating area opens onto the deck, providing a seamless transition for outdoor dining. With multiple bedrooms, sitting rooms, and ensuite bathrooms, there's plenty of room for everyone. Don't miss your chance to experience the multi-generational living experience in this exquisite property. (id:27)
Presented By: Jacquie Weldon with Zolo Realty
Interior Features for 2659 RIVER ROAD
Bedrooms
Bedrooms4
Bedrooms Above4
Bedrooms Below0
Beds4
Bathrooms
Total Baths6+2
Total Baths6
Total Half Baths2
Other Interior Features
Basement Finished
Basement TypeFull
Cooling TypeCentral air conditioning, Air exchanger
Fireplaceyes
Flooring TypeHardwood, Tile, Ceramic
Foundation TypePoured Concrete
Heating FuelNatural gas
Heating TypeHot water radiator heat, Radiant heat
Room Details for 2659 RIVER ROAD
Bathroom
roomtype
Bathroom
area
11'6" x 11'1"
level
2nd Level
Bathroom # 2
roomtype
Bathroom
area
19'0" x 10'11"
level
2nd Level
Bathroom # 3
roomtype
Bathroom
area
7'0" x 3'5"
level
Lower Level
Bathroom # 4
roomtype
Bathroom
area
13'5" x 9'3"
level
Lower Level
Bathroom # 5
roomtype
Bathroom
area
15'6" x 10'2"
level
Main Level
Bathroom # 6
roomtype
Bathroom
area
7'0" x 4'6"
level
Main Level
Bedroom
roomtype
Bedroom
area
18'0" x 14'2"
level
2nd Level
Bedroom # 2
roomtype
Bedroom
area
13'9" x 22'7"
level
2nd Level
Bedroom # 3
roomtype
Bedroom
area
22'11" x 20'9"
level
Lower Level
Bedroom # 4
roomtype
Bedroom
area
28'5" x 21'5"
level
Main Level
Breakfast
roomtype
Breakfast
area
14'7" x 16'0"
level
Main Level
Dining
roomtype
Dining
area
15'0" x 20'9"
level
Main Level
Exercise
roomtype
Exercise
area
17'6" x 16'5"
level
Lower Level
Family
roomtype
Family
area
23'2" x 22'0"
level
2nd Level
Foyer
roomtype
Foyer
area
23'3" x 5'1"
level
Main Level
Great Room
roomtype
Great Room
area
24'3" x 18'3"
level
Main Level
Kitchen
roomtype
Kitchen
area
14'7" x 17'3"
level
Main Level
Laundry
roomtype
Laundry
area
23'4" x 11'2"
level
Main Level
Media Room
roomtype
Media Room
area
14'7" x 20'9"
level
Lower Level
Office
roomtype
Office
area
12'1" x 11'9"
level
Main Level
Other
roomtype
Other
area
6'2" x 4'11"
level
2nd Level
Other # 2
roomtype
Other
area
7'5" x 6'4"
level
Main Level
Other # 3
roomtype
Other
area
16'8" x 6'10"
level
Main Level
Recreation Room
roomtype
Recreation Room
area
39'8" x 21'1"
level
Lower Level
Sitting
roomtype
Sitting
area
7'10" x 12'10"
level
2nd Level
Solarium
roomtype
Solarium
area
16'0" x 16'3"
level
Main Level
Storage
roomtype
Storage
area
12'7" x 5'0"
level
2nd Level
Storage # 2
roomtype
Storage
area
18'8" x 19'3"
level
Lower Level
General for 2659 RIVER ROAD
AmenitiesExercise Centre
Amenities NearbyRecreation Nearby, Shopping, Water Nearby
AppliancesRefrigerator, Oven - Built-In, Dishwasher, Dryer, Hood Fan, Microwave, Stove, Washer
Building TypeHouse
Construction StyleDetached
FeaturesAcreage, Farm setting, Automatic Garage Door Opener
Garageyes
NeighbourhoodManotick
Parkingyes
Parking Spaces 10
Pool Y/Nno
Property Sub TypeSingle Family Dwelling
Property TitleFreehold
Property TypeSingle Family
Rooms28
SewerSeptic System
Structure TypeDeck
TermsSALE
Wheel Chair Accessno
ZoningAG1
Exterior for 2659 RIVER ROAD
Exterior FinishSiding, Other, Stucco
Parking TypeAttached garage
Road TypeNo thru road
Waterfrontno
Additional Details

David Ballantyne
Real Estate Representative
Similar Properties to 2659 RIVER ROAD
Login & Get Full Access
Thank you for registering.
Are you currently working with one of these agents?
Ask A Question
Get Pre-Approved Now!
Give yourself a better position in the competitive home buying market. Complete the form to get started on your journey to purchase your dream home. Our lending partner has a wide variety of lending options available and advanced mortgage technology. As a result, our lending partner's clients enjoy a flawless experience through impeccable execution and timely communication throughout the process.


 Boys light blue jacket
Boys light blue jacket  Lapels faux fur coat
Lapels faux fur coat