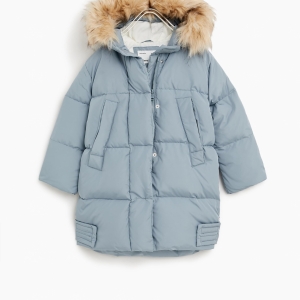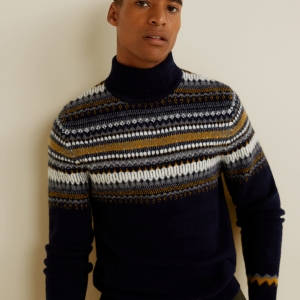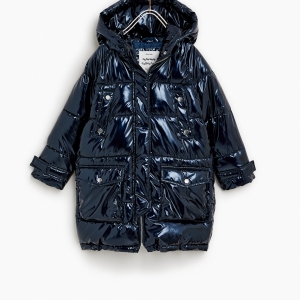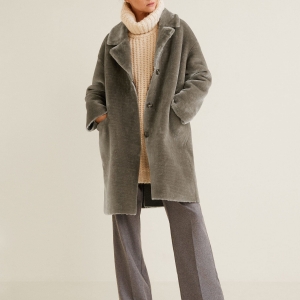Listing
Greely, ON K4P1G1 1498 SPARTAN GROVE STREET
$1,180,000



25 more


























- MLS# 1388842
- 04/27/2024
-
Request Tour
-
Request Info
Presented By: Ermina Karabasic with Re/Max Hallmark Realty Group
Beds • 4
Full/Half Baths • 4 / 1
Garage • 1
Year Built • 1991
Home Details
ONE OF A KIND HOME! Unique opportunity to live in harmony with nature, nestled in one of the most desirable locations of Greely! This stunning 4 bed. 4 bath. home with 3 -Car Garage is Custom Built with modern updates at every level. As you step inside, you'll be greeted by an open and airy layout, with large windows that flood the space with natural light and offer panoramic vistas of the surrounding landscape. The spacious living areas with a fireplace are perfect for both relaxation and entertaining. The kitchen is a chef's dream, featuring top-of-the-line appliances and ample counter space for culinary creations. Hardwood floors flow throughout, adding warmth and sophistication. Lower level offers a spacious rec. rm w/ a wet bar, gym, ful bath+ space for 5th bedroom. With upcoming developments set to enhance the area's value, the opportunity to own a truly remarkable property. (id:27)
Presented By: Ermina Karabasic with Re/Max Hallmark Realty Group
Interior Features for 1498 SPARTAN GROVE STREET
Bedrooms
Bedrooms4
Bedrooms Above4
Bedrooms Below0
Beds4
Bathrooms
Total Baths4+1
Total Baths4
Total Half Baths1
Other Interior Features
Basement Finished
Basement TypeFull
Cooling TypeCentral air conditioning, Air exchanger
Fireplaceyes
Flooring TypeHardwood, Laminate, Ceramic
Foundation TypePoured Concrete
Heating FuelNatural gas
Heating TypeForced air
Room Details for 1498 SPARTAN GROVE STREET
Bathroom
roomtype
Bathroom
area
10'11" x 9'8"
level
2nd Level
Bathroom # 2
roomtype
Bathroom
area
7'10" x 7'2"
level
2nd Level
Bathroom # 3
roomtype
Bathroom
area
6'1" x 9'11"
level
Basement Level
Bathroom # 4
roomtype
Bathroom
area
6'1" x 6'9"
level
Main Level
Bedroom
roomtype
Bedroom
area
10'11" x 8'1"
level
2nd Level
Bedroom # 2
roomtype
Bedroom
area
10'11" x 11'10"
level
2nd Level
Bedroom # 3
roomtype
Bedroom
area
11'4" x 10'9"
level
2nd Level
Breakfast
roomtype
Breakfast
area
14'5" x 7'3"
level
Main Level
Dining
roomtype
Dining
area
16'10" x 10'9"
level
Main Level
Exercise
roomtype
Exercise
area
16'9" x 16'8"
level
Basement Level
Family
roomtype
Family
area
14'6" x 17'11"
level
Basement Level
Family # 2
roomtype
Family
area
14'5" x 16'3"
level
Main Level
Kitchen
roomtype
Kitchen
area
14'5" x 9'7"
level
Basement Level
Kitchen # 2
roomtype
Kitchen
area
14'5" x 10'10"
level
Main Level
Laundry
roomtype
Laundry
area
8'0" x 10'7"
level
Main Level
Living
roomtype
Living
area
16'10" x 11'3"
level
Main Level
Master Bedroom
roomtype
Master Bedroom
area
20'3" x 10'11"
level
2nd Level
Sitting
roomtype
Sitting
area
12'3" x 10'9"
level
Basement Level
Utility
roomtype
Utility
area
14'6" x 22'11"
level
Basement Level
General for 1498 SPARTAN GROVE STREET
AmenitiesExercise Centre
Amenities NearbyAirport, Golf Nearby, Water Nearby
AppliancesRefrigerator, Dishwasher, Dryer, Hood Fan, Microwave, Washer, Wine Fridge, Alarm System
Building TypeHouse
Community FeaturesFamily Oriented, School Bus
Construction MaterialPoured concrete
Construction StyleDetached
FeaturesPrivate setting, Corner Site, Automatic Garage Door Opener
Garageyes
NeighbourhoodGreely
Parkingyes
Parking Spaces 8
Property Sub TypeSingle Family Dwelling
Property TitleFreehold
Property TypeSingle Family
Rooms19
SewerSeptic System
Structure TypePatio(s)
TermsSALE
Wheel Chair Accessno
ZoningResidential
Exterior for 1498 SPARTAN GROVE STREET
Exterior FinishBrick
Landscape FeaturesLandscaped
Lot Frontage127.0
Lot Size127 ft X 171 ft
Parking TypeDetached garage, Attached garage
Poolno
Waterfrontno
Additional Details

David Ballantyne
Real Estate Representative
Similar Properties to 1498 SPARTAN GROVE STREET
Login & Get Full Access
Thank you for registering.
Are you currently working with one of these agents?
Ask A Question
Get Pre-Approved Now!
Give yourself a better position in the competitive home buying market. Complete the form to get started on your journey to purchase your dream home. Our lending partner has a wide variety of lending options available and advanced mortgage technology. As a result, our lending partner's clients enjoy a flawless experience through impeccable execution and timely communication throughout the process.


 Crystal strap sandals
Crystal strap sandals  Faux shearling jacket
Faux shearling jacket  Check Structured blazer
Check Structured blazer  Boys light blue jacket
Boys light blue jacket  High collar jacquard sweater
High collar jacquard sweater  Vinyl Puffer Jacket
Vinyl Puffer Jacket  Lapels faux fur coat
Lapels faux fur coat