Listing
Ottawa, ON K4P1M7 556 SHOREWAY DRIVE
$1,999,000



25 more


























- MLS# 1388740
- 04/26/2024
-
Request Tour
-
Request Info
Presented By: Christopher Lacharity with Engel & Volkers Ottawa Central
Beds • 4+2
Full/Half Baths • 5 / 1
Garage • 1
Year Built • 2022
Home Details
Welcome to this exquisite, newly constructed (2022), custom built, waterfront home in Greely’s Lakewood Trails! This estate property, which has 6 bedrooms & 5 bathrooms, also has 2 dens/home offices on the main level, wide plank oak hardwood flooring & large windows throughout. Bright & inviting living room & formal dining room off the foyer. With great flow from the impressive family room with windows in abundance, to the chef's eat-in kitchen with quartz counters, a large island, butler’s pantry, & walk-in pantry. 4 bedrooms upstairs include the primary suite which offers 2 walk-in closets & a 5 piece ensuite with dual vanity sinks, a soaker tub & a walk-in glass shower. Bright fully finished basement with 9ft ceilings, large rec area with 2 bedrooms & a full bathroom. Enjoy fishing, kayaking, paddle boarding & winter-time ice skating in your backyard. Community Association fee of $350/year for use of clubhouse, pool, fitness area, beach/dock & lake access. (id:27)
Presented By: Christopher Lacharity with Engel & Volkers Ottawa Central
Interior Features for 556 SHOREWAY DRIVE
Bedrooms
Bedrooms4+2
Bedrooms Above4
Bedrooms Below2
Beds4+2
Bathrooms
Total Baths5+1
Total Baths5
Total Half Baths1
Other Interior Features
Basement Finished
Basement TypeFull
Cooling TypeCentral air conditioning
Fireplaceyes
Flooring TypeHardwood, Laminate, Tile
Foundation TypePoured Concrete
Heating FuelNatural gas
Heating TypeForced air
Room Details for 556 SHOREWAY DRIVE
Bathroom
roomtype
Bathroom
area
13'0" x 9'1"
level
2nd Level
Bathroom # 2
roomtype
Bathroom
area
11'7" x 7'0"
level
2nd Level
Bathroom # 3
roomtype
Bathroom
area
7'11" x 6'9"
level
2nd Level
Bathroom # 4
roomtype
Bathroom
area
8'9" x 8'3"
level
Basement Level
Bathroom # 5
roomtype
Bathroom
area
5'11" x 5'1"
level
Main Level
Bedroom
roomtype
Bedroom
area
17'1" x 12'6"
level
2nd Level
Bedroom # 2
roomtype
Bedroom
area
13'11" x 11'0"
level
2nd Level
Bedroom # 3
roomtype
Bedroom
area
13'11" x 13'1"
level
2nd Level
Bedroom # 4
roomtype
Bedroom
area
16'1" x 14'7"
level
Basement Level
Bedroom # 5
roomtype
Bedroom
area
13'9" x 10'7"
level
Basement Level
Exercise
roomtype
Exercise
area
16'0" x 13'9"
level
Main Level
Family
roomtype
Family
area
20'7" x 15'6"
level
Main Level
Kitchen
roomtype
Kitchen
area
19'10" x 13'7"
level
Main Level
Laundry
roomtype
Laundry
area
Measurements not available
level
2nd Level
Living
roomtype
Living
area
26'2" x 19'8"
level
Main Level
Loft
roomtype
Loft
area
20'5" x 10'10"
level
2nd Level
Master Bedroom
roomtype
Master Bedroom
area
20'7" x 15'6"
level
2nd Level
Mudroom
roomtype
Mudroom
area
12'7" x 7'2"
level
Main Level
Office
roomtype
Office
area
10'3" x 9'11"
level
Main Level
Recreation Room
roomtype
Recreation Room
area
28'7" x 15'8"
level
Basement Level
General for 556 SHOREWAY DRIVE
AmenitiesExercise Centre
Amenities NearbyAirport, Golf Nearby, Recreation Nearby
AppliancesRefrigerator, Oven - Built-In, Cooktop, Dishwasher, Dryer, Microwave, Washer, Blinds
Building TypeHouse
Community FeaturesRecreational Facilities, Family Oriented
Construction StyleDetached
FeaturesBeach property, Automatic Garage Door Opener
Garageyes
NeighbourhoodGreely
Parkingyes
Parking Spaces 8
Pool Y/Nno
Property Sub TypeSingle Family Dwelling
Property TitleFreehold
Property TypeSingle Family
Rooms20
SewerSeptic System
TermsSALE
Wheel Chair Accessno
ZoningResidential
Exterior for 556 SHOREWAY DRIVE
Exterior FinishStone, Stucco
Lot Frontage99.8
Lot Size99.86 ft X 99.86 ft
Parking TypeAttached garage, Inside Entry
View TypeLake view
Waterfrontyes
Waterfront TypeWaterfront on lake
Additional Details

David Ballantyne
Real Estate Representative
Similar Properties to 556 SHOREWAY DRIVE
Login & Get Full Access
Thank you for registering.
Are you currently working with one of these agents?
Ask A Question
Get Pre-Approved Now!
Give yourself a better position in the competitive home buying market. Complete the form to get started on your journey to purchase your dream home. Our lending partner has a wide variety of lending options available and advanced mortgage technology. As a result, our lending partner's clients enjoy a flawless experience through impeccable execution and timely communication throughout the process.


 Crystal strap sandals
Crystal strap sandals  Faux shearling jacket
Faux shearling jacket 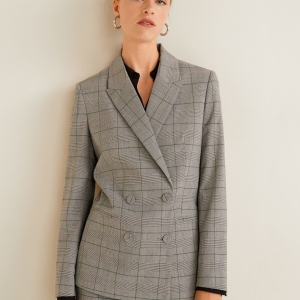 Check Structured blazer
Check Structured blazer 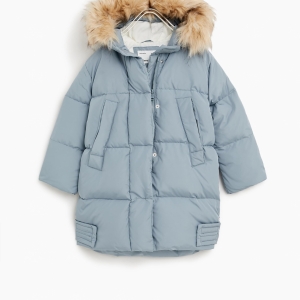 Boys light blue jacket
Boys light blue jacket 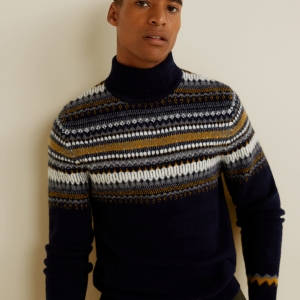 High collar jacquard sweater
High collar jacquard sweater 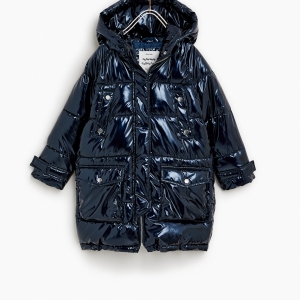 Vinyl Puffer Jacket
Vinyl Puffer Jacket 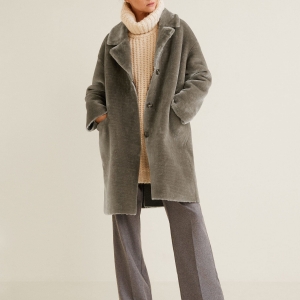 Lapels faux fur coat
Lapels faux fur coat