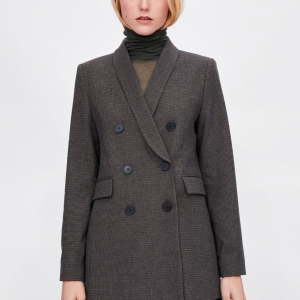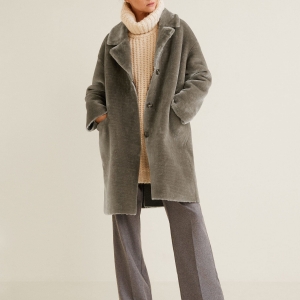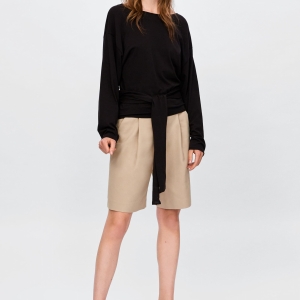Listing
Cornwall, ON K6H5R2 619 FRASER AVENUE
$399,900



15 more
















- MLS# 1388210
- 04/24/2024
-
Request Tour
-
Request Info
Presented By: Jennifer Perkins with Century 21 Shield Realty Ltd.
Beds • 3+1
Full/Half Baths • 2 / 1
Year Built • 1968
Home Details
Welcome to your mid-century masterpiece in Cornwall's East End! This 3+1-bedroom bungalow is a blend of retro charm and modern convenience. With a newly renovated kitchen, spacious bedrooms, and plenty of natural light, it's the perfect place to call home. But the real cherry on top? No rear neighbours as the yard backs onto to Reg Campbell Park. Whether you're into long walks, outdoor workouts, or lazy picnics, this neighbourhood has it all. Upgrades include roof shingles 2017; kitchen, basement bedroom & bath/laundry room reno, some new flooring in 2021; a previous listing states that the sewer lateral was replaced around 2010 (buyer to verify). Homeownership is knocking – make the right move and call me today to schedule a showing! (id:27)
Presented By: Jennifer Perkins with Century 21 Shield Realty Ltd.
Interior Features for 619 FRASER AVENUE
Bedrooms
Bedrooms3+1
Bedrooms Above3
Bedrooms Below1
Beds3+1
Bathrooms
Total Baths2+1
Total Baths2
Total Half Baths1
Other Interior Features
Basement Finished
Basement TypeFull
Cooling TypeCentral air conditioning
Fireplaceno
Flooring TypeHardwood, Laminate, Ceramic
Foundation TypePoured Concrete
Heating FuelNatural gas
Heating TypeForced air
Room Details for 619 FRASER AVENUE
Bathroom
roomtype
Bathroom
area
9'11" x 10'10"
level
Basement Level
Bathroom # 2
roomtype
Bathroom
area
7'8" x 3'10"
level
Main Level
Bedroom
roomtype
Bedroom
area
9'5" x 15'6"
level
Basement Level
Bedroom # 2
roomtype
Bedroom
area
11'0" x 11'2"
level
Main Level
Bedroom # 3
roomtype
Bedroom
area
10'9" x 10'6"
level
Main Level
Breakfast
roomtype
Breakfast
area
9'0" x 12'6"
level
Main Level
Kitchen
roomtype
Kitchen
area
9'0" x 8'6"
level
Main Level
Living
roomtype
Living
area
15'2" x 11'11"
level
Main Level
Master Bedroom
roomtype
Master Bedroom
area
12'8" x 11'0"
level
Main Level
Recreation Room
roomtype
Recreation Room
area
27'1" x 14'8"
level
Basement Level
Storage
roomtype
Storage
area
16'2" x 16'5"
level
Basement Level
General for 619 FRASER AVENUE
Amenities NearbyShopping
AppliancesRefrigerator, Dishwasher, Dryer, Microwave Range Hood Combo, Stove, Washer
Architectural StyleBungalow
Building TypeHouse
Community FeaturesFamily Oriented
Construction StyleDetached
FeaturesPark setting
Garageno
NeighbourhoodEast End
Parkingyes
Parking Spaces 3
Property Sub TypeSingle Family Dwelling
Property TitleFreehold
Property TypeSingle Family
Rooms11
SewerMunicipal sewage system
TermsSALE
Wheel Chair Accessno
ZoningRES 20
Exterior for 619 FRASER AVENUE
Exterior FinishBrick
Lot Frontage57.0
Lot Size57.04 ft X 128.26 ft
Parking TypeSurfaced
Poolno
Waterfrontno
Additional Details

David Ballantyne
Real Estate Representative
Similar Properties to 619 FRASER AVENUE
Login & Get Full Access
Thank you for registering.
Are you currently working with one of these agents?
Ask A Question
Get Pre-Approved Now!
Give yourself a better position in the competitive home buying market. Complete the form to get started on your journey to purchase your dream home. Our lending partner has a wide variety of lending options available and advanced mortgage technology. As a result, our lending partner's clients enjoy a flawless experience through impeccable execution and timely communication throughout the process.


 Quilted hooded parka
Quilted hooded parka  Crystal strap sandals
Crystal strap sandals  Check blazer with contrast buttons
Check blazer with contrast buttons  Boys light blue jacket
Boys light blue jacket  Lapels faux fur coat
Lapels faux fur coat  Faux shearling jacket
Faux shearling jacket  Check Mini Skirt
Check Mini Skirt  Slim-fit velvet suit blazer
Slim-fit velvet suit blazer  Faux Shearling Coat
Faux Shearling Coat