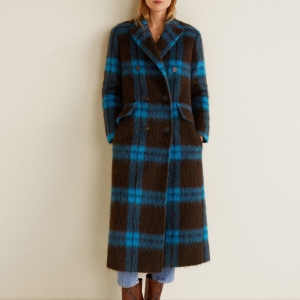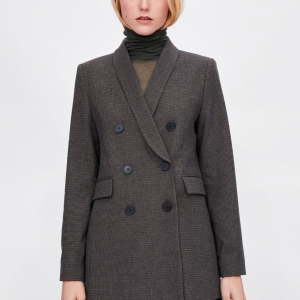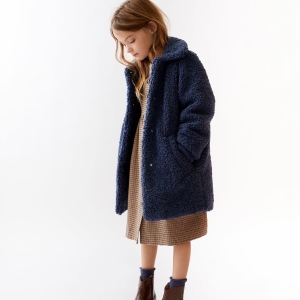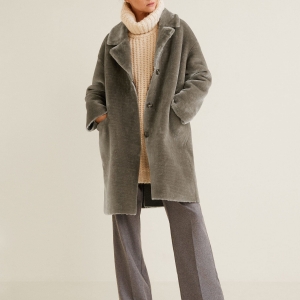Listing
Brockville, ON K6V7L8 7 SHELBY LANE
$699,900



25 more


























- MLS# 1388041
- 04/25/2024
-
Request Tour
-
Request Info
Presented By: Janet Eaton with Re/Max Hometown Realty Inc.
Beds • 2
Baths • 2
Garage • 1
Year Built • 2002
Home Details
Step into this astonishingly beautiful bungalow with a spectacular layout and finish that pays homage to its exquisite detailing. With upgrades recently completed on two levels, this home exudes elegance and charm. Nestled in a private cul-de-sac among other exquisite residences, it's perfectly located one block to the St. Lawrence River and Brockville's very own pristine islands. You're just a block away from the St. Lawrence Provincial Park with its sandy beaches and tranquil spots for picnicking or over night camping. Enjoy the convenience of being within walking distance to the Brockville Country Club, its 18 hole golf course and dining experience, King Street's vibrant Arts Center, and Richard's coffee shop, as well as our shopping district. This property offers amenities like snow removal and grass cutting, and uniquely positioned at the foot of Bayview Road is a public right-of-way for launching your kayaks or canoes. Don't miss this rare opportunity to own a piece of paradise. (id:27)
Presented By: Janet Eaton with Re/Max Hometown Realty Inc.
Interior Features for 7 SHELBY LANE
Bedrooms
Bedrooms2
Bedrooms Above2
Bedrooms Below0
Beds2
Bathrooms
Total Baths2
Total Baths2
Other Interior Features
Basement Finished
Basement TypeFull
Cooling TypeCentral air conditioning, Air exchanger
Fireplaceno
Flooring TypeWall-to-wall carpet, Hardwood, Ceramic
Foundation TypePoured Concrete
Heating FuelNatural gas
Heating TypeForced air
Room Details for 7 SHELBY LANE
Bathroom
roomtype
Bathroom
area
7'11" x 5'9"
level
Main Level
Bathroom # 2
roomtype
Bathroom
area
7'11" x 6'0"
level
Main Level
Bedroom
roomtype
Bedroom
area
13'11" x 10'11"
level
Main Level
Dining
roomtype
Dining
area
18'2" x 11'7"
level
Main Level
Foyer
roomtype
Foyer
area
7'1" x 8'2"
level
Main Level
Kitchen
roomtype
Kitchen
area
9'11" x 11'7"
level
Main Level
Living
roomtype
Living
area
19'3" x 16'6"
level
Main Level
Master Bedroom
roomtype
Master Bedroom
area
17'5" x 11'7"
level
Main Level
Other
roomtype
Other
area
Measurements not available
level
Main Level
Recreation Room
roomtype
Recreation Room
area
26'1" x 29'3"
level
Basement Level
Storage
roomtype
Storage
area
11'4" x 6'5"
level
Basement Level
Utility
roomtype
Utility
area
22'1" x 28'3"
level
Basement Level
General for 7 SHELBY LANE
Amenities NearbyGolf Nearby, Public Transit, Water Nearby
AppliancesRefrigerator, Dishwasher, Dryer, Microwave, Stove, Washer
Architectural StyleBungalow
Building TypeHouse
Construction StyleDetached
Garageyes
NeighbourhoodCountry Club
Parkingyes
Parking Spaces 6
Pool Y/Nno
Property Sub TypeSingle Family Dwelling
Property TitleFreehold
Property TypeSingle Family
Rooms12
SewerMunicipal sewage system
Structure TypeDeck
TermsSALE
Wheel Chair Accessno
ZoningRESIDENTIAL
Exterior for 7 SHELBY LANE
Exterior FinishBrick
Landscape FeaturesLandscaped
Lot Frontage75.4
Lot Size75.4 ft X 65.41 ft (Irregular Lot)
Parking TypeAttached garage, Surfaced, See Remarks
Waterfrontno
Additional Details

David Ballantyne
Real Estate Representative
Similar Properties to 7 SHELBY LANE
Login & Get Full Access
Thank you for registering.
Are you currently working with one of these agents?
Ask A Question
Get Pre-Approved Now!
Give yourself a better position in the competitive home buying market. Complete the form to get started on your journey to purchase your dream home. Our lending partner has a wide variety of lending options available and advanced mortgage technology. As a result, our lending partner's clients enjoy a flawless experience through impeccable execution and timely communication throughout the process.


 Checkered wool-blend coat
Checkered wool-blend coat  Crystal strap sandals
Crystal strap sandals  Check blazer with contrast buttons
Check blazer with contrast buttons  Faux Shearling Coat
Faux Shearling Coat  Faux shearling jacket
Faux shearling jacket  Lapels faux fur coat
Lapels faux fur coat  Herringbone Blazer
Herringbone Blazer