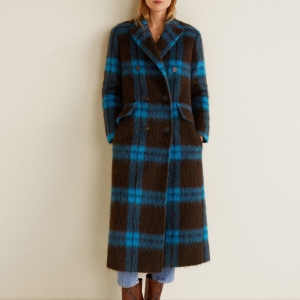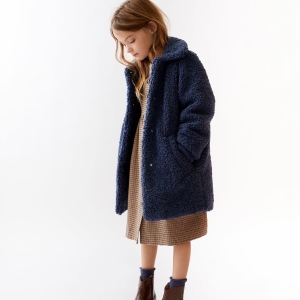Listing
Ottawa, ON K4B1T1 5179 SAUMURE ROAD
$1,329,900
OPEN HOUSE Sun, May 19 2024 2:00 PM EDT - 4:00 PM EDT



25 more


























- MLS# 1387752
- 04/23/2024
-
Request Tour
-
Request Info
Presented By: Michel Brissette with Details Realty Inc.
Beds • 3+2
Full/Half Baths • 4 / 1
Garage • 1
Year Built • 1985
Home Details
Open House Sunday May 19 from 2 to 4pm. Beautiful hobby farm on approximately 46.8 acres, close to Orleans and Ottawa. The property boasts an impressive 510 feet of frontage on Saumure Road, extending approximately 2,000 feet in depth, coupled with an additional 469 feet of frontage on the unfinished portion of Canaan Road, should it continue, stretching 2,065 feet deep. Experience the full extent of this vast property, approximately 4,065 feet deep in total, offering a serene and spacious dream come true for any hobby farmer. It is also perfect for contractors wanting a 40'x40' heated garage with tall ceilings and an oversized door. The 3-stall horse barn has multi uses. This 5-bedroom (3+2) and four bath is filled with natural light. Finished basement. Children can build memories here, play hockey in the driveway, ride the four-wheeler in the backyard and have an amazing time growing up. Don't miss out on this opportunity for your family, your horses and yourself. (id:27)
Presented By: Michel Brissette with Details Realty Inc.
Interior Features for 5179 SAUMURE ROAD
Bedrooms
Bedrooms3+2
Bedrooms Above3
Bedrooms Below2
Beds3+2
Bathrooms
Total Baths4+1
Total Baths4
Total Half Baths1
Other Interior Features
Basement Finished
Basement TypeFull
Cooling TypeCentral air conditioning
Fireplaceyes
Flooring TypeWall-to-wall carpet, Flooring Type, Hardwood, Ceramic
Foundation TypePoured Concrete
Heating FuelPropane
Heating TypeForced air
Room Details for 5179 SAUMURE ROAD
Bathroom
roomtype
Bathroom
area
Measurements not available
level
2nd Level
Bathroom # 2
roomtype
Bathroom
area
Measurements not available
level
2nd Level
Bathroom # 3
roomtype
Bathroom
area
Measurements not available
level
Basement Level
Bathroom # 4
roomtype
Bathroom
area
Measurements not available
level
Main Level
Bedroom
roomtype
Bedroom
area
15'10" x 11'2"
level
2nd Level
Bedroom # 2
roomtype
Bedroom
area
9'1" x 16'10"
level
2nd Level
Bedroom # 3
roomtype
Bedroom
area
14'6" x 11'3"
level
Basement Level
Bedroom # 4
roomtype
Bedroom
area
9'11" x 13'10"
level
Basement Level
Breakfast
roomtype
Breakfast
area
8'9" x 10'0"
level
Main Level
Dining
roomtype
Dining
area
13'6" x 11'3"
level
Main Level
Family
roomtype
Family
area
34'11" x 11'2"
level
Basement Level
Family # 2
roomtype
Family
area
17'3" x 11'2"
level
Main Level
Kitchen
roomtype
Kitchen
area
13'11" x 11'7"
level
Main Level
Laundry
roomtype
Laundry
area
7'10" x 11'3"
level
Basement Level
Living
roomtype
Living
area
15'10" x 11'3"
level
Main Level
Master Bedroom
roomtype
Master Bedroom
area
16'7" x 13'6"
level
2nd Level
Office
roomtype
Office
area
9'10" x 14'2"
level
Main Level
Other
roomtype
Other
area
6'0" x 5'1"
level
2nd Level
Other # 2
roomtype
Other
area
8'4" x 8'11"
level
Main Level
Other # 3
roomtype
Other
area
38'3" x 37'8"
Other # 4
roomtype
Other
area
Measurements not available
Recreation Room
roomtype
Recreation Room
area
18'9" x 10'4"
level
Basement Level
Sitting
roomtype
Sitting
area
8'7" x 11'1"
level
Main Level
Storage
roomtype
Storage
area
8'10" x 15'6"
level
Basement Level
Utility
roomtype
Utility
area
11'9" x 7'4"
level
Basement Level
General for 5179 SAUMURE ROAD
Amenities NearbyGolf Nearby, Recreation Nearby
AppliancesRefrigerator, Dishwasher, Dryer, Hood Fan, Microwave, Stove, Washer
Building TypeHouse
Construction StyleDetached
FeaturesAcreage, Farm setting, Automatic Garage Door Opener
Garageyes
NeighbourhoodCumberland
Parkingyes
Parking Spaces 30
Property Sub TypeSingle Family Dwelling
Property TitleFreehold
Property TypeSingle Family
Rooms25
SewerSeptic System
Structure TypeDeck
TermsSALE
Wheel Chair Accessno
ZoningAG2
Exterior for 5179 SAUMURE ROAD
Exterior FinishBrick
Lot Frontage510.0
Parking TypeAttached garage, Detached garage
Poolno
Waterfrontno
Additional Details

David Ballantyne
Real Estate Representative
Similar Properties to 5179 SAUMURE ROAD
Login & Get Full Access
Thank you for registering.
Are you currently working with one of these agents?
Ask A Question
Get Pre-Approved Now!
Give yourself a better position in the competitive home buying market. Complete the form to get started on your journey to purchase your dream home. Our lending partner has a wide variety of lending options available and advanced mortgage technology. As a result, our lending partner's clients enjoy a flawless experience through impeccable execution and timely communication throughout the process.


 Checkered wool-blend coat
Checkered wool-blend coat  Lapels faux fur coat
Lapels faux fur coat  Faux shearling jacket
Faux shearling jacket  Herringbone Blazer
Herringbone Blazer  Faux Shearling Coat
Faux Shearling Coat  Crystal strap sandals
Crystal strap sandals  Check blazer with contrast buttons
Check blazer with contrast buttons