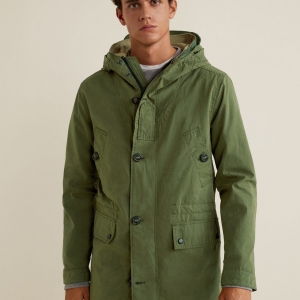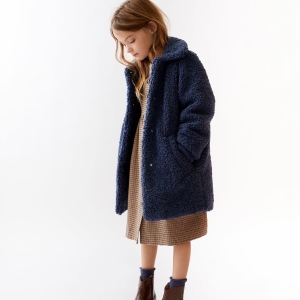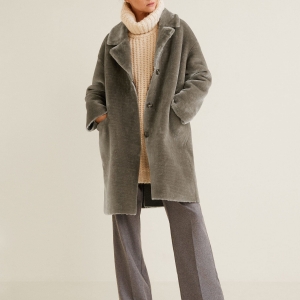Listing
Brockville, ON K6V5T1 1913 COUNTY ROAD 2 ROAD E
$2,199,500



25 more


























- MLS# 1386674
- 04/16/2024
-
Request Tour
-
Request Info
Presented By: Bambi Marshall with Re/Max Hometown Realty Inc.
Beds • 3
Baths • 3
Garage • 1
Year Built • 2007
Home Details
This 362.0 ft (of waterfront) / 4.33 acre waterfront property is private and host an all year riverview of the beautiful St Lawrence River located in the Thousand Islands. Head through the wrought iron gates toward the river to find this all stone/brick bungalow with 3 beds, 3 baths with detached garage and wrap around front deck that enhances this house and do not forget the 40 ft Kehoe dock. Once you enter this house you are greeted with a very open and bright house that gives you Riverview on both levels. The kitchen has enough counter and cupboards and head to the LR where you can stay toasty warm by the gas fireplace in the winter...East end of the house hosts a bedroom and 3pc bath and the West end the PR has a WIC and Ensuite. The lower level boast of a 3rd bedroom with an ensuite, large family room and patio doors to take you to a screened in area for evening libations. You will not be disappointed in this house and lot. MLS 1376540 - 1915 also for sale (id:27)
Presented By: Bambi Marshall with Re/Max Hometown Realty Inc.
Interior Features for 1913 COUNTY ROAD 2 ROAD E
Bedrooms
Bedrooms3
Bedrooms Above3
Bedrooms Below0
Beds3
Bathrooms
Total Baths3
Total Baths3
Other Interior Features
Basement Finished
Basement TypeFull
Cooling TypeCentral air conditioning
Fireplaceyes
Flooring TypeCarpeted, Hardwood
Foundation TypeBlock
Heating FuelPropane
Heating TypeForced air
Room Details for 1913 COUNTY ROAD 2 ROAD E
Bathroom
roomtype
Bathroom
area
5'2" x 7'9"
level
Lower Level
Bathroom # 2
roomtype
Bathroom
area
8'9" x 10'11"
level
Main Level
Bathroom # 3
roomtype
Bathroom
area
5'10" x 7'11"
level
Main Level
Bedroom
roomtype
Bedroom
area
16'8" x 28'1"
level
Lower Level
Bedroom # 2
roomtype
Bedroom
area
12'0" x 14'6"
level
Main Level
Dining
roomtype
Dining
area
11'8" x 12'8"
level
Main Level
Family
roomtype
Family
area
16'7" x 28'2"
level
Lower Level
Foyer
roomtype
Foyer
area
14'2" x 15'0"
level
Main Level
Kitchen
roomtype
Kitchen
area
13'1" x 15'11"
level
Main Level
Laundry
roomtype
Laundry
area
12'5" x 16'1"
level
Lower Level
Living
roomtype
Living
area
15'11" x 25'8"
level
Main Level
Master Bedroom
roomtype
Master Bedroom
area
12'0" x 17'0"
level
Main Level
Mudroom
roomtype
Mudroom
area
Measurements not available
level
Main Level
Other
roomtype
Other
area
5'6" x 5'7"
level
Main Level
Recreation Room
roomtype
Recreation Room
area
19'11" x 34'10"
level
Lower Level
Storage
roomtype
Storage
area
4'10" x 15'2"
level
Lower Level
General for 1913 COUNTY ROAD 2 ROAD E
Amenities NearbyGolf Nearby, Shopping
AppliancesRefrigerator, Dishwasher, Microwave, Stove, Washer
Architectural StyleBungalow
Building TypeHouse
Construction StyleDetached
FeaturesBalcony, Automatic Garage Door Opener
Garageyes
NeighbourhoodEast of Brockville
Parkingyes
Parking Spaces 6
Pool Y/Nno
Property Sub TypeSingle Family Dwelling
Property TitleFreehold
Property TypeSingle Family
Rooms16
SewerSeptic System
Structure TypeDeck, Porch
TermsSALE
Wheel Chair Accessno
ZoningWaterfront/Res
Exterior for 1913 COUNTY ROAD 2 ROAD E
Exterior FinishStone, Brick
Landscape FeaturesLandscaped
Lot Frontage362.0
Parking TypeAttached garage
View TypeRiver view
Waterfrontno
Additional Details

David Ballantyne
Real Estate Representative
Similar Properties to 1913 COUNTY ROAD 2 ROAD E
Login & Get Full Access
Thank you for registering.
Are you currently working with one of these agents?
Ask A Question
Get Pre-Approved Now!
Give yourself a better position in the competitive home buying market. Complete the form to get started on your journey to purchase your dream home. Our lending partner has a wide variety of lending options available and advanced mortgage technology. As a result, our lending partner's clients enjoy a flawless experience through impeccable execution and timely communication throughout the process.


 Faux shearling jacket
Faux shearling jacket  Quilted hooded parka
Quilted hooded parka  Herringbone Blazer
Herringbone Blazer  Faux Shearling Coat
Faux Shearling Coat  Crystal strap sandals
Crystal strap sandals  Lapels faux fur coat
Lapels faux fur coat