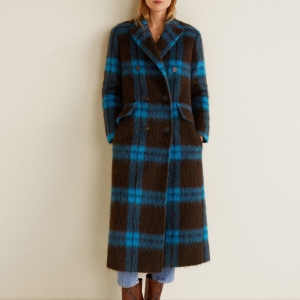Listing
Ottawa, ON K2S1B6 6249 FLEWELLYN ROAD
$999,999



25 more


























- MLS# 1382783
- 04/15/2024
-
Request Tour
-
Request Info
Presented By: Shauna Moran with Re/Max Affiliates Boardwalk
Beds • 3
Full/Half Baths • 3 / 1
Garage • 1
Year Built • 1994
Home Details
Welcome home to 6249 Flewellyn Rd. Nestled onto 2 acres just seconds from Stittsville Main St., this lot & location provide the ultimate peace and privacy of country living while enjoying the perks and convenience of an amazing community. This charming 3 Bed, 3 Bath custom-built brick home has been lovingly maintained and updated. Main floor ft. open concept family room + kitchen area, formal dining, formal family room and a private office. The 2nd level is home to 3 spacious bedrooms + oversized laundry room that could be converted into a 4th bedroom if needed. Functional and fully finished lower level with a ton of storage and separate secondary access from the garage, you could turn this into a great in-law suite! Head outside and find a spacious back deck, wrap-around porch, and in-ground pool awaiting, the perfect place for summer fun and relaxation. This is home is what childhood dreams are made of! 24-hour irrevocable on offers as per form 244. (id:27)
Presented By: Shauna Moran with Re/Max Affiliates Boardwalk
Interior Features for 6249 FLEWELLYN ROAD
Bedrooms
Bedrooms3
Bedrooms Above3
Bedrooms Below0
Beds3
Bathrooms
Total Baths3+1
Total Baths3
Total Half Baths1
Other Interior Features
Basement Finished
Basement TypeFull
Cooling TypeCentral air conditioning
Fireplaceyes
Flooring TypeWall-to-wall carpet, Tile, Vinyl
Foundation TypePoured Concrete
Heating FuelNatural gas
Heating TypeForced air
Room Details for 6249 FLEWELLYN ROAD
Bathroom
roomtype
Bathroom
area
8'11" x 5'0"
level
2nd Level
Bathroom # 2
roomtype
Bathroom
area
10'7" x 8'0"
level
2nd Level
Bathroom # 3
roomtype
Bathroom
area
5'9" x 4'9"
level
Main Level
Bedroom
roomtype
Bedroom
area
8'11" x 5'0"
level
2nd Level
Bedroom # 2
roomtype
Bedroom
area
10'9" x 10'1"
level
2nd Level
Breakfast
roomtype
Breakfast
area
9'0" x 6'0"
level
Main Level
Dining
roomtype
Dining
area
11'9" x 9'11"
level
Main Level
Family
roomtype
Family
area
17'0" x 12'0"
level
Main Level
Kitchen
roomtype
Kitchen
area
16'0" x 12'0"
level
Main Level
Living
roomtype
Living
area
14'9" x 12'8"
level
Main Level
Master Bedroom
roomtype
Master Bedroom
area
14'7" x 13'0"
level
2nd Level
Office
roomtype
Office
area
9'9" x 8'7"
level
Main Level
Recreation Room
roomtype
Recreation Room
area
22'7" x 12'0"
level
Lower Level
Recreation Room # 2
roomtype
Recreation Room
area
13'11" x 15'7"
level
Lower Level
General for 6249 FLEWELLYN ROAD
Amenities NearbyRecreation Nearby, Shopping
AppliancesRefrigerator, Dishwasher, Dryer, Stove, Washer
Building TypeHouse
Construction StyleDetached
FeaturesPrivate setting, Treed
Garageyes
NeighbourhoodStittsville
Parkingyes
Parking Spaces 10
Pool Y/Nyes
Property Sub TypeSingle Family Dwelling
Property TitleFreehold
Property TypeSingle Family
Rooms14
SewerSeptic System
TermsSALE
Wheel Chair Accessno
ZoningResidential
Exterior for 6249 FLEWELLYN ROAD
Exterior FinishBrick, Vinyl
Lot Frontage294.5
Lot Size294.48 ft X 299.1 ft
Parking TypeAttached garage
Pool TypeInground pool
Road TypePaved road
Waterfrontno
Additional Details

David Ballantyne
Real Estate Representative
Similar Properties to 6249 FLEWELLYN ROAD
Login & Get Full Access
Thank you for registering.
Are you currently working with one of these agents?
Ask A Question
Get Pre-Approved Now!
Give yourself a better position in the competitive home buying market. Complete the form to get started on your journey to purchase your dream home. Our lending partner has a wide variety of lending options available and advanced mortgage technology. As a result, our lending partner's clients enjoy a flawless experience through impeccable execution and timely communication throughout the process.


 Faux shearling jacket
Faux shearling jacket  Checkered wool-blend coat
Checkered wool-blend coat  Lapels faux fur coat
Lapels faux fur coat  Herringbone Blazer
Herringbone Blazer