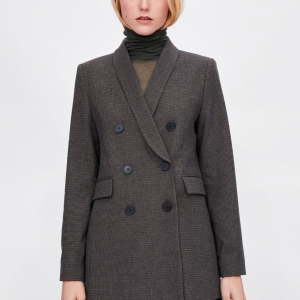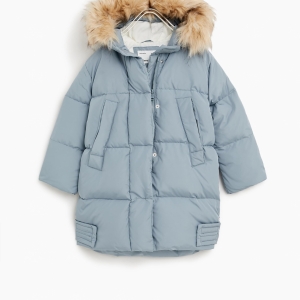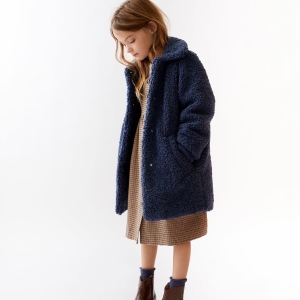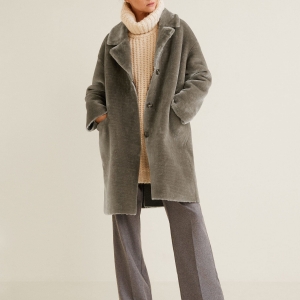Listing
Pembroke, ON K8A7Y2 400 CHAMBERLAIN STREET
$699,900



25 more


























- MLS# 1381646
- 03/15/2024
-
Request Tour
-
Request Info
Presented By: Nadia Pardy with Century 21 Aspire Realty Ltd.
Beds • 4+1
Full/Half Baths • 4 / 3
Garage • 1
Year Built • 1976
Home Details
Immaculate family home with fabulous features is move in ready for your family! This home has all of the upgrades you may be looking for & more (attached) including HVAC, Generac, Windows & Doors. Large front foyer leads to a grand staircase, living room, huge office perfect for working from home (currently used as a gym), kitchen & 2 pc bathroom. Fabulous kitchen with gorgeous cabinetry & quartz counter tops, backsplash and stainless appliances. Large dining room & living room accented by a natural gas stone fireplace. Functional cabinetry in the mudroom off the double attached insulated and heated garage. The second level features 4 very spacious bedrooms, & a 5 pc bath. The primary bedroom has an incredible oversized walk-in closet with built in laundry, & a 4 pc ensuite with tile shower & double vanity. Completely renovated lower level with newer weepers and spray foam, custom wet bar, 4th bath, 5th bedroom, utility & storage rooms. Fully fenced yard with 18' x 38' pool & hot tub (id:27)
Presented By: Nadia Pardy with Century 21 Aspire Realty Ltd.
Interior Features for 400 CHAMBERLAIN STREET
Bedrooms
Bedrooms4+1
Bedrooms Above4
Bedrooms Below1
Beds4+1
Bathrooms
Total Baths4+3
Total Baths4
Total Half Baths3
Other Interior Features
Basement Finished
Basement TypeFull
Cooling TypeCentral air conditioning
Fireplaceyes
Flooring TypeWall-to-wall carpet, Hardwood, Tile
Foundation TypeBlock
Heating FuelNatural gas
Heating TypeForced air
Room Details for 400 CHAMBERLAIN STREET
Bathroom
roomtype
Bathroom
area
13'3" x 6'0"
level
2nd Level
Bathroom # 2
roomtype
Bathroom
area
7'5" x 6'11"
level
2nd Level
Bathroom # 3
roomtype
Bathroom
area
11'7" x 8'6"
level
Lower Level
Bathroom # 4
roomtype
Bathroom
area
13'1" x 4'2"
level
Main Level
Bedroom
roomtype
Bedroom
area
10'6" x 17'4"
level
2nd Level
Bedroom # 2
roomtype
Bedroom
area
13'3" x 12'11"
level
2nd Level
Bedroom # 3
roomtype
Bedroom
area
12'11" x 10'3"
level
2nd Level
Bedroom # 4
roomtype
Bedroom
area
11'10" x 9'7"
level
Lower Level
Dining
roomtype
Dining
area
14'0" x 15'0"
level
Main Level
Family
roomtype
Family
area
23'10" x 21'3"
level
Lower Level
Foyer
roomtype
Foyer
area
11'10" x 23'4"
level
Main Level
Foyer # 2
roomtype
Foyer
area
23'3" x 4'10"
level
Main Level
Kitchen
roomtype
Kitchen
area
12'6" x 13'6"
level
Main Level
Living
roomtype
Living
area
14'0" x 20'9"
level
Main Level
Master Bedroom
roomtype
Master Bedroom
area
12'11" x 16'2"
level
2nd Level
Office
roomtype
Office
area
15'1" x 17'9"
level
Main Level
Other
roomtype
Other
area
12'6" x 11'2"
level
2nd Level
Storage
roomtype
Storage
area
Measurements not available
level
Lower Level
Utility
roomtype
Utility
area
11'8" x 8'8"
level
Lower Level
General for 400 CHAMBERLAIN STREET
Amenities NearbyShopping
AppliancesRefrigerator, Dishwasher, Dryer, Hood Fan, Stove, Washer, Hot Tub
Building TypeHouse
Construction StyleDetached
FeaturesCorner Site, Automatic Garage Door Opener
Garageyes
NeighbourhoodEast End
Parkingyes
Parking Spaces 5
Pool Y/Nyes
Property Sub TypeSingle Family Dwelling
Property TitleFreehold
Property TypeSingle Family
Rooms19
SewerMunicipal sewage system
Structure TypeDeck
TermsSALE
Wheel Chair Accessno
ZoningResidential
Exterior for 400 CHAMBERLAIN STREET
Exterior FinishBrick, Vinyl
Fence TypeFenced yard
Lot Frontage60.0
Lot Size60 ft X 120 ft
Parking TypeAttached garage
Pool TypeOutdoor pool
Waterfrontno
Additional Details

David Ballantyne
Real Estate Representative
Similar Properties to 400 CHAMBERLAIN STREET
Login & Get Full Access
Thank you for registering.
Are you currently working with one of these agents?
Ask A Question
Get Pre-Approved Now!
Give yourself a better position in the competitive home buying market. Complete the form to get started on your journey to purchase your dream home. Our lending partner has a wide variety of lending options available and advanced mortgage technology. As a result, our lending partner's clients enjoy a flawless experience through impeccable execution and timely communication throughout the process.


 Check blazer with contrast buttons
Check blazer with contrast buttons  Crystal strap sandals
Crystal strap sandals  Boys light blue jacket
Boys light blue jacket  Slim-fit velvet suit blazer
Slim-fit velvet suit blazer  Faux Shearling Coat
Faux Shearling Coat  Lapels faux fur coat
Lapels faux fur coat