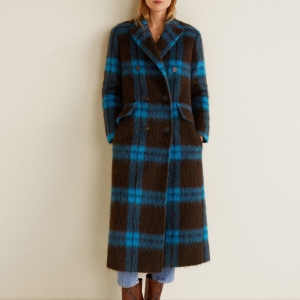Listing
Clarence-Rockland, ON K4K0M6 1344 DIAMOND STREET
$697,800



25 more


























- MLS# 1381631
- 03/15/2024
-
Request Tour
-
Request Info
Presented By: Alex Wolfe with Real Broker Ontario Ltd.
Beds • 2
Full/Half Baths • 2 / 1
Garage • 1
Year Built • 2023
Home Details
‘The Auckland’ is perfect for downsizers, retirees & 1st time buyers offering modern designer-curated one level living at an unbeatable price. Thoughtfully designed w/ attention to detail incl; spacious entry w/ walk-in coat closet. Flowing hardwood & ceramic floors. 9’ smooth ceilings, no popcorn! Glass interior railing. Open-concept floorplan & functional kitchen w/ quartz, walk-in pantry & island w/ seating. Two bedrooms incl. primary w/ ample room for your king size bed set. Inside entry from 2-car garage & main floor laundry are a must-have. Option to finish the basement through builder. Situated on desirable WALKOUT lot. High speed internet available. Photos of another recently completed 'Auckland' model on the street. LAST LOT REMAINING WITH BUILDER IN THIS PHASE, and last chance to secure unbeatable pricing! Still an ability for you to choose your own finishes. BONUS - STAINLESS STEEL APPLIANCE PACKAGE NOW INCLUDED. AVAILABLE OPTION TO FINISH BASEMENT AT BUILDER COST, NO MARKUP (id:27)
Presented By: Alex Wolfe with Real Broker Ontario Ltd.
Interior Features for 1344 DIAMOND STREET
Bedrooms
Bedrooms2
Bedrooms Above2
Bedrooms Below0
Beds2
Bathrooms
Total Baths2+1
Total Baths2
Total Half Baths1
Other Interior Features
Basement Unfinished
Basement TypeFull
Cooling TypeCentral air conditioning
Fireplaceno
Flooring TypeHardwood, Ceramic
Foundation TypePoured Concrete
Heating FuelNatural gas
Heating TypeForced air
Room Details for 1344 DIAMOND STREET
Bathroom
roomtype
Bathroom
area
Measurements not available
level
Main Level
Bedroom
roomtype
Bedroom
area
12'0" x 10'0"
level
Main Level
Dining
roomtype
Dining
area
16'0" x 9'0"
level
Main Level
Foyer
roomtype
Foyer
area
Measurements not available
level
Main Level
Kitchen
roomtype
Kitchen
area
12'0" x 12'0"
level
Main Level
Laundry
roomtype
Laundry
area
Measurements not available
level
Main Level
Living
roomtype
Living
area
16'0" x 9'0"
level
Main Level
Master Bedroom
roomtype
Master Bedroom
area
15'0" x 13'0"
level
Main Level
Mudroom
roomtype
Mudroom
area
7'0" x 5'0"
level
Main Level
Pantry
roomtype
Pantry
area
7'0" x 5'0"
level
Main Level
General for 1344 DIAMOND STREET
Amenities NearbyRecreation Nearby, Shopping, Water Nearby
AppliancesRefrigerator, Dishwasher, Hood Fan, Stove
Architectural StyleBungalow
Building TypeHouse
Community FeaturesFamily Oriented
Construction StyleDetached
Garageyes
NeighbourhoodMorris Village
Parkingyes
Parking Spaces 4
Pool Y/Nno
Property Sub TypeSingle Family Dwelling
Property TitleFreehold
Property TypeSingle Family
Rooms10
SewerMunicipal sewage system
TermsSALE
Wheel Chair Accessno
ZoningResidential
Exterior for 1344 DIAMOND STREET
Exterior FinishStone, Stucco, Vinyl
Landscape FeaturesPartially landscaped
Lot Frontage51.0
Lot Size51 ft X 105 ft
Parking TypeAttached garage, Open
Waterfrontno
Additional Details

David Ballantyne
Real Estate Representative
Similar Properties to 1344 DIAMOND STREET
Login & Get Full Access
Thank you for registering.
Are you currently working with one of these agents?
Ask A Question
Get Pre-Approved Now!
Give yourself a better position in the competitive home buying market. Complete the form to get started on your journey to purchase your dream home. Our lending partner has a wide variety of lending options available and advanced mortgage technology. As a result, our lending partner's clients enjoy a flawless experience through impeccable execution and timely communication throughout the process.


 Herringbone Blazer
Herringbone Blazer  Lapels faux fur coat
Lapels faux fur coat  Checkered wool-blend coat
Checkered wool-blend coat  Quilted hooded parka
Quilted hooded parka  Check blazer with contrast buttons
Check blazer with contrast buttons  Faux shearling jacket
Faux shearling jacket  Crystal strap sandals
Crystal strap sandals