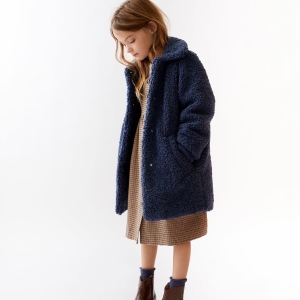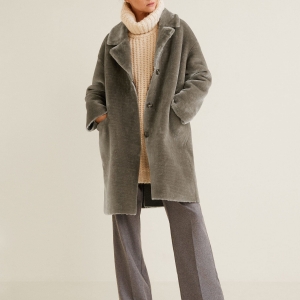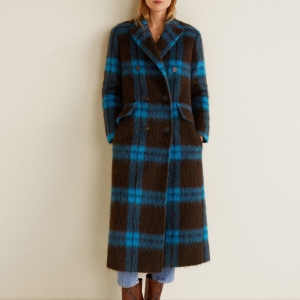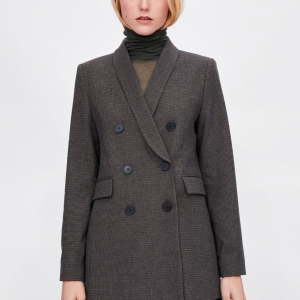Listing
Brockville, ON K6V1A5 92 WATER STREET
$824,900



18 more



















- MLS# 1381127
- 03/13/2024
-
Request Tour
-
Request Info
Presented By: Peter J. Publow with Re/Max Rise Executives
Beds • 2
Baths • 3
Year Built • 1870
Home Details
Looking to live on the river and not pay the costly taxes? Look no further! This Water Street property with perennial gardens, and 180 degrees riverview will give you the ultimate waterfront experience. Relax in the 3 season porch or sip coffee on the deck. Enjoy the park like setting without the maintenance. Go for a dip at Centeen Park, take a stroll to the Farmer's Market, shopping, restaurants and Brockville trails. Experience the vibrancy of the festivals and downtown Brockville. Don't delay, book your viewing today! (id:27)
Presented By: Peter J. Publow with Re/Max Rise Executives
Interior Features for 92 WATER STREET
Bedrooms
Bedrooms2
Bedrooms Above2
Bedrooms Below0
Beds2
Bathrooms
Total Baths3
Total Baths3
Other Interior Features
Basement Unfinished
Basement TypeUnknown
Cooling TypeCentral air conditioning
Fireplaceyes
Flooring TypeHardwood
Foundation TypeStone
Heating FuelNatural gas
Heating TypeForced air
Room Details for 92 WATER STREET
Bathroom
roomtype
Bathroom
area
Measurements not available
level
2nd Level
Bathroom # 2
roomtype
Bathroom
area
Measurements not available
level
2nd Level
Bathroom # 3
roomtype
Bathroom
area
Measurements not available
level
Main Level
Bedroom
roomtype
Bedroom
area
17'0" x 11'10"
level
2nd Level
Bedroom # 2
roomtype
Bedroom
area
12'0" x 11'10"
level
2nd Level
Foyer
roomtype
Foyer
area
8'5" x 4'5"
level
Main Level
Kitchen
roomtype
Kitchen
area
12'0" x 12'0"
level
Main Level
Living
roomtype
Living
area
12'0" x 12'0"
level
Main Level
Living # 2
roomtype
Living
area
12'0" x 12'0"
level
Main Level
Office
roomtype
Office
area
7'0" x 6'0"
level
Main Level
Other
roomtype
Other
area
10'10" x 9'0"
level
Main Level
Porch
roomtype
Porch
area
10'0" x 10'0"
level
Main Level
Sitting
roomtype
Sitting
area
10'8" x 12'8"
level
2nd Level
General for 92 WATER STREET
AppliancesRefrigerator, Oven - Built-In, Dishwasher, Dryer, Microwave, Stove, Washer
Building TypeHouse
Construction StyleDetached
Garageno
NeighbourhoodCenteen Park
Parkingyes
Parking Spaces 3
Pool Y/Nno
Property Sub TypeSingle Family Dwelling
Property TitleFreehold
Property TypeSingle Family
Rooms13
SewerMunicipal sewage system
Structure TypeDeck, Porch
TermsSALE
Wheel Chair Accessno
ZoningSingle Family Res
Exterior for 92 WATER STREET
Exterior FinishWood siding
Landscape FeaturesLandscaped
Lot Frontage40.1
Lot Size40.09 ft X 150.3 ft
Parking TypeCarport, Oversize, Shared
View TypeRiver view
Waterfrontno
Additional Details

David Ballantyne
Real Estate Representative
Similar Properties to 92 WATER STREET
Login & Get Full Access
Thank you for registering.
Are you currently working with one of these agents?
Ask A Question
Get Pre-Approved Now!
Give yourself a better position in the competitive home buying market. Complete the form to get started on your journey to purchase your dream home. Our lending partner has a wide variety of lending options available and advanced mortgage technology. As a result, our lending partner's clients enjoy a flawless experience through impeccable execution and timely communication throughout the process.


 Faux Shearling Coat
Faux Shearling Coat  Herringbone Blazer
Herringbone Blazer  Lapels faux fur coat
Lapels faux fur coat  Checkered wool-blend coat
Checkered wool-blend coat  Crystal strap sandals
Crystal strap sandals  Check blazer with contrast buttons
Check blazer with contrast buttons