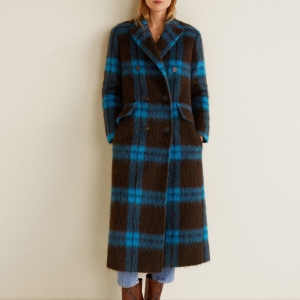Listing
Brockville, ON K6V3Y8 324 & 324½ CHURCH STREET
$749,900



25 more


























- MLS# 1379808
- 03/20/2024
-
Request Tour
-
Request Info
Presented By: Nathan McNamee with Royal LePage ProAlliance Realty
Beds • 5
Full/Half Baths • 2 / 1
Garage • 1
Home Details
This stately 4 + 1 Bedroom home with inground pool & separate 2 Bedroom apartment is situated on one of the most spacious city lots in Brockville's west end. The Main home features extensive updates both inside & out, custom kitchen countertops/backsplash/sink along with appliances (2022), central air (2021), all new windows (2020), siding and exterior doors (2022), installed natural gas heat unit in garage, insulated 4" spray foam & double layered drywall (2023), concrete walkways, pads and around pool (2023), security system (glass break, heat and water detection), video surveillance around the home and rear yard (2022). 324½ Church Street - 2 bedroom apartment with its own municipal address has been fully renovated (2023), all new doors, windows, flooring, kitchen appliances, washer & dryer, siding, eaves troughs, electrical, plumbing, heating/cooling unit, hot water on demand. (id:7525)
Presented By: Nathan McNamee with Royal LePage ProAlliance Realty
Interior Features for 324 & 324½ CHURCH STREET
Bedrooms
Bedrooms5
Bedrooms Above5
Bedrooms Below0
Beds5
Bathrooms
Total Baths2+1
Total Baths2
Total Half Baths1
Other Interior Features
Basement Unfinished
Basement TypeFull
Cooling TypeCentral air conditioning
Fireplaceyes
Flooring TypeHardwood, Tile
Foundation TypePoured Concrete, Stone
Heating FuelNatural gas
Heating TypeForced air
Room Details for 324 & 324½ CHURCH STREET
Bathroom
roomtype
Bathroom
area
14'4" x 7'11"
level
2nd Level
Bathroom # 2
roomtype
Bathroom
area
5'11" x 8'1"
level
Main Level
Bedroom
roomtype
Bedroom
area
14'6" x 12'9"
level
2nd Level
Bedroom # 2
roomtype
Bedroom
area
9'2" x 12'9"
level
2nd Level
Bedroom # 3
roomtype
Bedroom
area
8'6" x 12'9"
level
2nd Level
Dining
roomtype
Dining
area
17'10" x 13'0"
level
Main Level
Foyer
roomtype
Foyer
area
8'4" x 10'6"
level
Main Level
Foyer # 2
roomtype
Foyer
area
17'8" x 6'5"
level
Main Level
Kitchen
roomtype
Kitchen
area
19'3" x 14'7"
level
Main Level
Living
roomtype
Living
area
20'7" x 13'0"
level
Main Level
Master Bedroom
roomtype
Master Bedroom
area
14'11" x 12'0"
level
2nd Level
Office
roomtype
Office
area
10'9" x 8'1"
level
Main Level
Other
roomtype
Other
area
5'2" x 7'11"
level
2nd Level
General for 324 & 324½ CHURCH STREET
Amenities NearbyPublic Transit, Shopping, Water Nearby
AppliancesRefrigerator, Dishwasher, Dryer, Stove, Washer, Alarm System
Building TypeHouse
Community FeaturesFamily Oriented
Construction StyleDetached
Garageyes
NeighbourhoodDowntown
Parkingyes
Parking Spaces 6
Pool Y/Nyes
Property Sub TypeSingle Family Dwelling
Property TitleFreehold
Property TypeSingle Family
Rooms13
SewerMunicipal sewage system
Structure TypeDeck, Patio(s)
TermsSALE
Wheel Chair Accessno
ZoningResidential
Exterior for 324 & 324½ CHURCH STREET
Exterior FinishVinyl
Fence TypeFenced yard
Landscape FeaturesLandscaped
Lot Frontage45.0
Lot Size45 ft X 240 ft
Parking TypeAttached garage
Pool TypeInground pool
Waterfrontno
Additional Details

David Ballantyne
Real Estate Representative
Similar Properties to 324 & 324½ CHURCH STREET
Login & Get Full Access
Thank you for registering.
Are you currently working with one of these agents?
Ask A Question
Get Pre-Approved Now!
Give yourself a better position in the competitive home buying market. Complete the form to get started on your journey to purchase your dream home. Our lending partner has a wide variety of lending options available and advanced mortgage technology. As a result, our lending partner's clients enjoy a flawless experience through impeccable execution and timely communication throughout the process.


 Herringbone Blazer
Herringbone Blazer  Lapels faux fur coat
Lapels faux fur coat  Checkered wool-blend coat
Checkered wool-blend coat  Faux Shearling Coat
Faux Shearling Coat  Crystal strap sandals
Crystal strap sandals  Faux shearling jacket
Faux shearling jacket