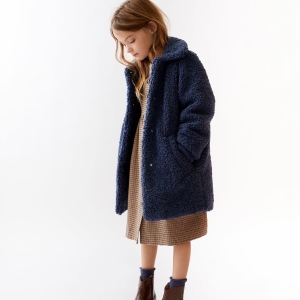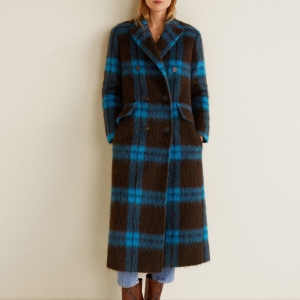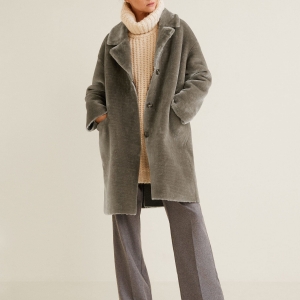Listing
Brockville, ON K6V7J9 7829 KENT BOULEVARD UNIT#2
$2,600



15 more
















- MLS# 1377850
- 02/18/2024
-
Request Tour
-
Request Info
Presented By: Bambi Marshall with Re/Max Hometown Realty Inc.
Beds • 2
Baths • 1
Year Built • 2023
Home Details
No Snow to shovel and No Grass to Cut.This West facing unit greets you with a patio to enjoy during the warmer months. Entering the unit you are greeted by an open concept of LR(patio doors take you to the patio) and kitchen that includes 4 appliances, eating and dining area.The PR is just off the kitchen with closet in the room and another one in the hallway between PR and 3pc bathroom. There is a room that would make a great den/office and a small storage area that includes the stackable washer and dryer.The unit includes 6 appliances, 1 parking spot, 1 locker, heat, hydro, Water and Sewer, Hot Water Heater, Curtain Rods to be installed, Awning over door and patio door, visitor parking. There is an exercise and meeting room only a short walk to Holiday Inn Express, family can stay in the Hotel and will be eligible for family rate. You pay your own phone, TV and internet(Cogeco is the provider). (id:27)
Presented By: Bambi Marshall with Re/Max Hometown Realty Inc.
Interior Features for 7829 KENT BOULEVARD UNIT#2
Bedrooms
Bedrooms2
Bedrooms Above2
Bedrooms Below0
Beds2
Bathrooms
Total Baths1
Total Baths1
Other Interior Features
Basement Not Applicable
Basement TypeUnknown
Cooling TypeCentral air conditioning
Fireplaceno
Flooring TypeLaminate
Heating FuelNatural gas
Heating TypeForced air
Room Details for 7829 KENT BOULEVARD UNIT#2
Bathroom
roomtype
Bathroom
area
7'7" x 12'2"
level
Main Level
Den
roomtype
Den
area
9'8" x 13'5"
level
Main Level
Kitchen
roomtype
Kitchen
area
13'10" x 14'8"
level
Main Level
Laundry
roomtype
Laundry
area
6'3" x 6'4"
level
Main Level
Living
roomtype
Living
area
14'9" x 19'10"
level
Main Level
Master Bedroom
roomtype
Master Bedroom
area
12'0" x 16'0"
level
Main Level
General for 7829 KENT BOULEVARD UNIT#2
AmenitiesLaundry - In Suite
Amenities NearbyPublic Transit, Recreation Nearby, Shopping, Water Nearby
AppliancesRefrigerator, Dishwasher, Dryer, Microwave Range Hood Combo, Stove, Washer
Building TypeApartment
Community FeaturesAdult Oriented
Garageno
NeighbourhoodNorth West of 401
Parkingyes
Parking Spaces 1
Property TitleFreehold
Property TypeSingle Family
Rooms6
SewerMunicipal sewage system
Structure TypePatio(s)
TermsLEASE
Wheel Chair Accessno
ZoningResidential
Exterior for 7829 KENT BOULEVARD UNIT#2
Exterior FinishStucco, Vinyl
Lot Size* ft X * ft
Parking TypeSurfaced, Visitor parking
Poolno
Waterfrontno
Additional Details

David Ballantyne
Real Estate Representative
Similar Properties to 7829 KENT BOULEVARD UNIT#2
Login & Get Full Access
Thank you for registering.
Are you currently working with one of these agents?
Ask A Question
Get Pre-Approved Now!
Give yourself a better position in the competitive home buying market. Complete the form to get started on your journey to purchase your dream home. Our lending partner has a wide variety of lending options available and advanced mortgage technology. As a result, our lending partner's clients enjoy a flawless experience through impeccable execution and timely communication throughout the process.


 Faux Shearling Coat
Faux Shearling Coat  Herringbone Blazer
Herringbone Blazer  Checkered wool-blend coat
Checkered wool-blend coat  Lapels faux fur coat
Lapels faux fur coat  Faux shearling jacket
Faux shearling jacket  Crystal strap sandals
Crystal strap sandals