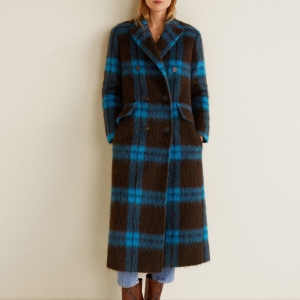Listing
Ottawa, ON K1N6L6 226 WILBROD STREET UNIT#2
$659,000



25 more


























- MLS# 1377285
- 02/15/2024
-
Request Tour
-
Request Info
Presented By: Graydon Hill with Exp Realty
Beds • 3
Full/Half Baths • 3 / 1
Year Built • 1990
Home Details
Step into the elegance of 226 Wilbrod Street, a multi-level, 3-bed, 3-bath townhouse that blends charm and sophistication. With 1,765 sq.ft., it features thoughtful upgrades like custom window blinds, energy-efficient triple-glazed windows, and bathrooms renovated with porcelain tiles, Japanese toilets, quartz counters, and heated floors. The kitchen, a chef's dream, includes floor-to-ceiling solid wood cabinets, underfloor heating, and red quartz countertops, complemented by GE Cafe Series appliances. The dining area boasts matching built-in cabinetry. Additionally, enjoy modern conveniences like a newer washer & dryer, an alarm system, and updated closet doors. Perfect for entertaining, the home offers a south-facing courtyard and a private backyard deck. Discover a home where comfort meets luxury, designed for refined living. Easy access to Byward Market shopping, the Rideau Canal, LRT transit, and Ottawa University (id:27)
Presented By: Graydon Hill with Exp Realty
Interior Features for 226 WILBROD STREET UNIT#2
Bedrooms
Bedrooms3
Bedrooms Above3
Bedrooms Below0
Beds3
Bathrooms
Total Baths3+1
Total Baths3
Total Half Baths1
Other Interior Features
Basement Not Applicable
Basement TypeNone
Cooling TypeCentral air conditioning
Fireplaceno
Flooring TypeHardwood, Ceramic
Foundation TypePoured Concrete
Heating FuelElectric
Heating TypeBaseboard heaters
Room Details for 226 WILBROD STREET UNIT#2
Bathroom
roomtype
Bathroom
area
7'5" x 4'9"
level
3rd Level
Bathroom # 2
roomtype
Bathroom
area
5'10" x 10'9"
Bathroom # 3
roomtype
Bathroom
area
4'3" x 5'0"
level
Lower Level
Bedroom
roomtype
Bedroom
area
10'9" x 10'10"
level
3rd Level
Bedroom # 2
roomtype
Bedroom
area
9'11" x 10'10"
level
3rd Level
Dining
roomtype
Dining
area
11'7" x 10'10"
level
Main Level
Foyer
roomtype
Foyer
area
3'10" x 8'3"
level
Lower Level
Kitchen
roomtype
Kitchen
area
10'2" x 10'8"
level
Main Level
Living
roomtype
Living
area
22'0" x 11'3"
level
2nd Level
Master Bedroom
roomtype
Master Bedroom
area
14'0" x 10'10"
Office
roomtype
Office
area
12'0" x 11'9"
level
3rd Level
General for 226 WILBROD STREET UNIT#2
AmenitiesLaundry - In Suite
AppliancesRefrigerator, Dishwasher, Dryer, Microwave Range Hood Combo, Stove, Washer, Alarm System, Blinds
Building TypeRow / Townhouse
Community FeaturesPets Allowed
Garageno
NeighbourhoodSandy Hill
Parkingyes
Parking Spaces 1
Pool Y/Nno
Property TitleCondominium/Strata
Property TypeSingle Family
Rooms11
SewerMunicipal sewage system
TermsSALE
Wheel Chair Accessno
ZoningR4UD[896]
maintenanceFees1269.00
Exterior for 226 WILBROD STREET UNIT#2
Exterior FinishBrick, Wood siding
Parking TypeUnderground
Waterfrontno
Additional Details

David Ballantyne
Real Estate Representative
Similar Properties to 226 WILBROD STREET UNIT#2
Login & Get Full Access
Thank you for registering.
Are you currently working with one of these agents?
Ask A Question
Get Pre-Approved Now!
Give yourself a better position in the competitive home buying market. Complete the form to get started on your journey to purchase your dream home. Our lending partner has a wide variety of lending options available and advanced mortgage technology. As a result, our lending partner's clients enjoy a flawless experience through impeccable execution and timely communication throughout the process.


 Faux Shearling Coat
Faux Shearling Coat  Herringbone Blazer
Herringbone Blazer  Lapels faux fur coat
Lapels faux fur coat  Checkered wool-blend coat
Checkered wool-blend coat  Crystal strap sandals
Crystal strap sandals