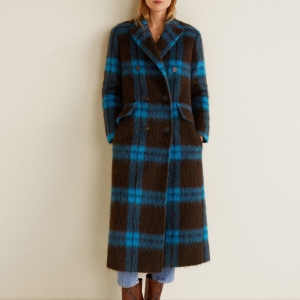Listing
Central Frontenac, ON K0K1B0 1039A TYEARD BAY LANE
$789,900



34 more



































- MLS# X8299042
- 05/02/2024
-
Request Tour
-
Request Info
Presented By: Diana Cassidy-Bush with Royal LePage ProAlliance Realty
Beds • 3
Baths • 2
Home Details
Rare Opportunity! Nestled on over 13 acres of pristine land sits this idyllic 3-season cottage on the serene shores of Kennebec Lake. Lovingly maintained with 1092 feet of living space, 3 beds and 2 baths. With 485 feet of water frontage, the cottage offers unparalleled, panoramic lake views, a private boat launch, private beach area, and excellent swimming opportunities, all complemented by breathtaking sunsets. It includes a charming sun porch, perfect for enjoying the scenic surroundings, and an unfinished basement-like area that provides ample storage space, including parking. The property also boasts a boathouse and comes with numerous inclusions, enhancing its appeal and functionality. The large parcel presents a potential opportunity for severance or adding additional buildings, making this an ideal investment for those looking to customize their lakeside living experience or seeking a project with significant upside potential. Don't miss out on the chance to own this enchanting lakeside property, where peace and possibility meet. **** EXTRAS **** 3 Season Road Fees are approx. $100. Winter road maintenance is taken care of by permanent residents, cost unknown. (id:7525)
Presented By: Diana Cassidy-Bush with Royal LePage ProAlliance Realty
Interior Features for 1039A TYEARD BAY LANE
Bedrooms
Bedrooms3
Bedrooms Above3
Beds3
Bathrooms
Total Baths2
Total Baths2
Other Interior Features
Basement Unfinished
Basement TypeFull
Fireplaceyes
Foundation TypeBlock
Heating FuelElectric
Heating TypeBaseboard heaters
Room Details for 1039A TYEARD BAY LANE
Bathroom
roomtype
Bathroom
area
1.49 m x 2.46 m
level
Main Level
Bathroom # 2
roomtype
Bathroom
area
2.31 m x 2.27 m
level
Main Level
Bedroom
roomtype
Bedroom
area
2.7 m x 3.58 m
level
Main Level
Bedroom # 2
roomtype
Bedroom
area
3.07 m x 3.54 m
level
Main Level
Dining
roomtype
Dining
area
3.57 m x 1.97 m
level
Main Level
Kitchen
roomtype
Kitchen
area
4.09 m x 3.27 m
level
Main Level
Living
roomtype
Living
area
7.11 m x 5.24 m
level
Main Level
Master Bedroom
roomtype
Master Bedroom
area
3.14 m x 3.54 m
level
Main Level
General for 1039A TYEARD BAY LANE
AppliancesDishwasher, Dryer, Microwave, Refrigerator, Stove, Washer
Architectural StyleRaised bungalow
Building TypeHouse
Community FeaturesFishing, School Bus
Construction StyleDetached
FeaturesLevel lot, Wooded area, Irregular lot size, Level
Garageno
Parkingyes
Parking Spaces 6
Property Sub TypeSingle Family Dwelling
Property TitleFreehold
Property TypeSingle Family
Rooms8
SewerSeptic System
Structure TypeDeck, Porch, Dock, Boathouse
TermsSALE
Wheel Chair Accessno
Exterior for 1039A TYEARD BAY LANE
Exterior FinishWood
Lot Size612.6 x 1080.13 FT
Poolno
View TypeLake view
Waterfrontyes
Waterfront TypeWaterfront
Additional Details

David Ballantyne
Real Estate Representative
Similar Properties to 1039A TYEARD BAY LANE
Login & Get Full Access
Thank you for registering.
Are you currently working with one of these agents?
Ask A Question
Get Pre-Approved Now!
Give yourself a better position in the competitive home buying market. Complete the form to get started on your journey to purchase your dream home. Our lending partner has a wide variety of lending options available and advanced mortgage technology. As a result, our lending partner's clients enjoy a flawless experience through impeccable execution and timely communication throughout the process.


 Faux shearling jacket
Faux shearling jacket  Crystal strap sandals
Crystal strap sandals  Herringbone Blazer
Herringbone Blazer  High collar jacquard sweater
High collar jacquard sweater  Checkered wool-blend coat
Checkered wool-blend coat