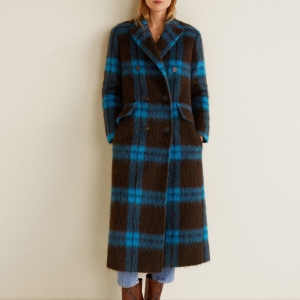Listing
Central Frontenac, ON K0H1B0 1221 CP LANE
$799,000



35 more




































- MLS# X8263982
- 04/23/2024
-
Request Tour
-
Request Info
Presented By: Gina Rose Cristello with Solid Rock Realty
Beds • 2
Baths • 3
Garage • 1
Home Details
This stunning property on Big Clear Lake offers an unparalleled opportunity to embrace waterfront living at its finest. As you step into the bright foyer, you'll immediately feel a sense of warmth and welcome. Boasting 2 bedrooms plus a generous-sized office currently utilized as a 3rd bedroom, along with 3 bathrooms, this home exudes comfort and versatility. The heart of the home features an open-concept kitchen, dining room, and living area, creating the perfect space for gathering and entertaining. A partially finished basement awaits your personal touch, providing a blank canvas of opportunity. Outside, prepare to be enchanted by resort-feeling amenities that elevate every day into a forever vacation experience. Relax on the patio or enclosed porch patio area, take a dip in the pool and lake or soak up the sun on your private dock. With a fully winterized garage/workshop and a trailer for guests, every convenience has been thoughtfully considered. Indulge in the joys of waterfront living as you immerse yourself in nature and breathtaking views. Boating, fishing, swimming, or simply admiring the surroundings, this is a place where memories are made and cherished. As an added bonus, the Trans Canada Trail is right at your doorstep, offering endless opportunities for hiking, biking, four-wheeling, and snowmobiling adventures. Conveniently located just 1 hour and 45 minutes from Ottawa, under 3 hours from Toronto, 1 hour from Kingston, 25 mins from Sharbot Lake. (id:27)
Presented By: Gina Rose Cristello with Solid Rock Realty
Interior Features for 1221 CP LANE
Bedrooms
Bedrooms2
Bedrooms Above2
Beds2
Bathrooms
Total Baths3
Total Baths3
Other Interior Features
Basement Partially finished
Basement TypeFull
Cooling TypeCentral air conditioning
Fireplaceyes
Foundation TypeBlock
Heating FuelPropane
Heating TypeForced air
General for 1221 CP LANE
AppliancesCentral Vacuum
Architectural StyleBungalow
Building TypeHouse
Construction StyleDetached
Garageyes
Parkingyes
Parking Spaces 14
Property Sub TypeSingle Family Dwelling
Property TitleFreehold
Property TypeSingle Family
SewerSeptic System
TermsSALE
Wheel Chair Accessno
Exterior for 1221 CP LANE
Exterior FinishWood, Vinyl siding
Lot Size281.31 FT
Parking TypeDetached garage
Poolyes
Pool TypeInground pool
Waterfrontno
Additional Details

David Ballantyne
Real Estate Representative
Similar Properties to 1221 CP LANE
Login & Get Full Access
Thank you for registering.
Are you currently working with one of these agents?
Ask A Question
Get Pre-Approved Now!
Give yourself a better position in the competitive home buying market. Complete the form to get started on your journey to purchase your dream home. Our lending partner has a wide variety of lending options available and advanced mortgage technology. As a result, our lending partner's clients enjoy a flawless experience through impeccable execution and timely communication throughout the process.


 Faux shearling jacket
Faux shearling jacket  Crystal strap sandals
Crystal strap sandals  Checkered wool-blend coat
Checkered wool-blend coat