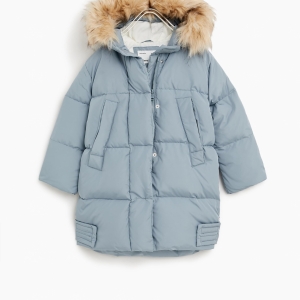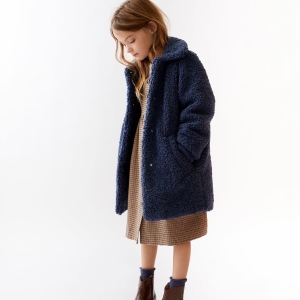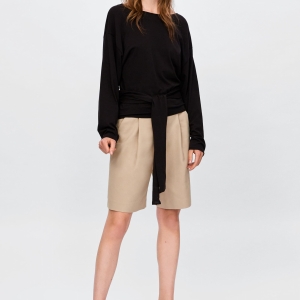Listing
Cornwall, ON K6H0H8 2384 WATSON CRESCENT
$464,900



13 more














- MLS# X8233548
- 04/15/2024
-
Request Tour
-
Request Info
Presented By: James Tasca with Ici Source Real Asset Services Inc.
Beds • 2+1
Baths • 2
Garage • 1
Home Details
Located in the East Ridge subdivision in the east end of Cornwall is this 1 year old semi detached home. This open concept modern home features 3 bedrooms and 2 full washrooms, quartz counter tops throughout the home, hardwood stairs, a modern custom kitchen, fully finished basement and a backyard deck. Sodded front and back yard and a paved driveway . Central air conditioning, a high efficiency gas furnace and on demand gas hot water(rental). **** EXTRAS **** *For Additional Property Details Click The Brochure Icon Below* (id:27)
Presented By: James Tasca with Ici Source Real Asset Services Inc.
Interior Features for 2384 WATSON CRESCENT
Bedrooms
Bedrooms2+1
Bedrooms Above2
Bedrooms Below1
Beds2+1
Bathrooms
Total Baths2
Total Baths2
Other Interior Features
Basement Finished
Basement TypeN/A
Cooling TypeCentral air conditioning
Fireplaceno
Foundation TypePoured Concrete
Heating FuelNatural gas
Heating TypeForced air
Room Details for 2384 WATSON CRESCENT
2nd Bedroom
roomtype
2nd Bedroom
area
3.65 m x 4 m
level
Lower Level
Bathroom
roomtype
Bathroom
area
4.7 m x 3 m
level
Basement Level
Bedroom
roomtype
Bedroom
area
3 m x 4.5 m
level
Basement Level
Bedroom # 2
roomtype
Bedroom
area
3.65 m x 9 m
level
Lower Level
Dining
roomtype
Dining
area
4.5 m x 4.8 m
level
Lower Level
Family
roomtype
Family
area
8 m x 4.5 m
level
Basement Level
Foyer
roomtype
Foyer
area
2.2 m x 7 m
level
Basement Level
Foyer # 2
roomtype
Foyer
area
2.5 m x 1.5 m
level
Lower Level
Kitchen
roomtype
Kitchen
area
5.4 m x 4.5 m
level
Lower Level
Living
roomtype
Living
area
6 m x 5.4 m
level
Lower Level
Utility
roomtype
Utility
area
3 m x 4.5 m
level
Basement Level
General for 2384 WATSON CRESCENT
AppliancesGarage door opener remote, Dishwasher, Washer
Architectural StyleRaised bungalow
Building TypeHouse
Construction StyleSemi-detached
FeaturesCarpet Free
Garageyes
Parkingyes
Parking Spaces 4
Property Sub TypeSingle Family Dwelling
Property TitleFreehold
Property TypeSingle Family
Rooms11
SewerSanitary sewer
TermsSALE
Wheel Chair Accessno
Exterior for 2384 WATSON CRESCENT
Lot Size32.45 x 131.23 FT
Parking TypeAttached garage
Poolno
Waterfrontno
Additional Details

David Ballantyne
Real Estate Representative
Similar Properties to 2384 WATSON CRESCENT
Login & Get Full Access
Thank you for registering.
Are you currently working with one of these agents?
Ask A Question
Get Pre-Approved Now!
Give yourself a better position in the competitive home buying market. Complete the form to get started on your journey to purchase your dream home. Our lending partner has a wide variety of lending options available and advanced mortgage technology. As a result, our lending partner's clients enjoy a flawless experience through impeccable execution and timely communication throughout the process.


 Crystal strap sandals
Crystal strap sandals  Boys light blue jacket
Boys light blue jacket  Quilted hooded parka
Quilted hooded parka  Check blazer with contrast buttons
Check blazer with contrast buttons  Slim-fit velvet suit blazer
Slim-fit velvet suit blazer  Faux Shearling Coat
Faux Shearling Coat  Check Mini Skirt
Check Mini Skirt