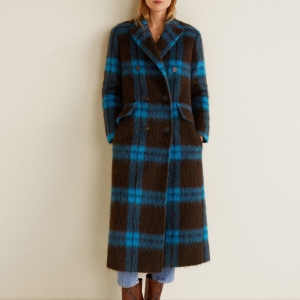Listing
North Frontenac, ON K0H1B0 A&B - 1050 CORBETT LANE
$929,900



35 more




































- MLS# X8170684
- 03/25/2024
-
Request Tour
-
Request Info
Presented By: Diana Walker with Royal LePage ProAlliance Realty
Beds • 4
Baths • 2
Home Details
This traditional 1 story, Viceroy model cottage, includes kitchen, dining room, a great room with walkout to the lakeside deck; 4 bedrooms and 2 bathrooms. Great storage/closet spaces and laundry room help to support your active lifestyle. The cottage includes 1311 sq ft of living space with the additional lot providing a 357 sq ft Cabin with Bunkie sleeping quarters and workshop. The 2.8 Acre family compound, includes 2 lots combined, with 371' of pristine waterfront, beach and deep water, located on the south shores of Kashwakamak Lake. Fabulous sunset views and plenty of room for family & friends to explore the great outdoors!! This 3 season cottage has many amenities to enjoy most of the year.Come and Discover the charm of Kashwakamak Lake, renowned for its excellent walleye and small mouth bass fishing and a part of the Mississippi River Canoe Route. **** EXTRAS **** Services: Hydro, Lake drawn water & septic. Access is from a resident-maintained South Kash Lake Lane. Annual maintenance road dues $245/year 2023. New shingled roof 2022. (id:7525)
Presented By: Diana Walker with Royal LePage ProAlliance Realty
Interior Features for A&B - 1050 CORBETT LANE
Bedrooms
Bedrooms4
Bedrooms Above4
Beds4
Bathrooms
Total Baths2
Total Baths2
Other Interior Features
Cooling TypeWall unit
Fireplaceyes
Heating FuelWood
Heating TypeOther
Room Details for A&B - 1050 CORBETT LANE
2nd Bedroom
roomtype
2nd Bedroom
area
2.5 m x 2.94 m
level
Main Level
3rd Bedroom
roomtype
3rd Bedroom
area
2.8 m x 4 m
level
Main Level
4th Bedroom
roomtype
4th Bedroom
area
4.15 m x 4.07 m
level
Main Level
Bathroom
roomtype
Bathroom
area
1.04 m x 1.79 m
level
Main Level
Bathroom # 2
roomtype
Bathroom
area
1.5 m x 2.97 m
level
Main Level
Dining
roomtype
Dining
area
3 m x 2.94 m
level
Main Level
Great Room
roomtype
Great Room
area
4.06 m x 7.18 m
level
Main Level
Kitchen
roomtype
Kitchen
area
2.84 m x 3.05 m
level
Main Level
Master Bedroom
roomtype
Master Bedroom
area
4.14 m x 4.63 m
level
Main Level
Utility
roomtype
Utility
area
2.29 m x 1.69 m
level
Main Level
General for A&B - 1050 CORBETT LANE
Amenities NearbyMarina
Architectural StyleBungalow
Building TypeHouse
Community FeaturesCommunity Centre
Construction StyleDetached
FeaturesSloping, Recreational
Garageno
Parkingyes
Parking Spaces 6
Property Sub TypeSingle Family Dwelling
Property TypeSingle Family
Rooms10
SewerSeptic System
Structure TypeDock
TermsSALE
Wheel Chair Accessno
Exterior for A&B - 1050 CORBETT LANE
Exterior FinishConcrete
Lot Size371 x 368.5 FT ; 2 Lot Parcel Lot 7 & Lot 8
Poolno
Waterfrontyes
Waterfront TypeWaterfront
Additional Details

David Ballantyne
Real Estate Representative
Similar Properties to A&B - 1050 CORBETT LANE
Login & Get Full Access
Thank you for registering.
Are you currently working with one of these agents?
Ask A Question
Get Pre-Approved Now!
Give yourself a better position in the competitive home buying market. Complete the form to get started on your journey to purchase your dream home. Our lending partner has a wide variety of lending options available and advanced mortgage technology. As a result, our lending partner's clients enjoy a flawless experience through impeccable execution and timely communication throughout the process.


 Herringbone Blazer
Herringbone Blazer  Crystal strap sandals
Crystal strap sandals  Faux shearling jacket
Faux shearling jacket  Checkered wool-blend coat
Checkered wool-blend coat