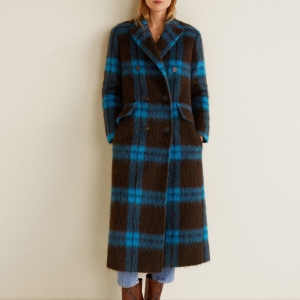Listing
North Frontenac, ON K0H2G0 1151 HARLOWE ROAD
$699,000



35 more




































- MLS# X8123418
- 03/07/2024
-
Request Tour
-
Request Info
Presented By: Larry Zajdlik with Royal LePage ProAlliance Realty
Beds • 2
Baths • 1
Home Details
Unique rural charm on this property that features TWO separate residences and a workshop that currently serves as a hair salon, awaits in this relaxing country setting. This combination is ideal for a second family, rental potential or anything that may inspire you, Enjoy the surrounding forest and shield topography on 26 acres with established trails throughout and potential for severance for additional income or family member , Located on a municipal road and within close proximity to most amenities you will experience a sense of peace and tranquility amongst the trees and landscape features of the property. The main house is bright and cheery - with a large deck, perfect for entertaining. The secondary dwelling has its own septic and water source and is quaint and charming with potential for a second bedroom. The balance of open space and forest allows for expansion and home business opportunities. Escape the city and enjoy some of your well earned equity while benefiting from the peace, tranquility and utility that this property offers. Welcome to the Land O Lakes home to countless lakes, trails and more. **** EXTRAS **** Escape the city and enjoy some of your well earned equity while benefiting from the peace, tranquility and utility that this property offers. Welcome to the Land O Lakes home to countless lakes, trails and more. (id:7525)
Presented By: Larry Zajdlik with Royal LePage ProAlliance Realty
Interior Features for 1151 HARLOWE ROAD
Bedrooms
Bedrooms2
Bedrooms Above2
Beds2
Bathrooms
Total Baths1
Total Baths1
Other Interior Features
Basement TypeCrawl space
Fireplaceyes
Heating FuelPropane
Heating TypeForced air
Room Details for 1151 HARLOWE ROAD
Bathroom
roomtype
Bathroom
area
3.23 m x 2.08 m
level
Main Level
Bedroom
roomtype
Bedroom
area
3.49 m x 2.25 m
level
Main Level
Family
roomtype
Family
area
6.01 m x 3.39 m
level
Main Level
Kitchen
roomtype
Kitchen
area
4.77 m x 3.45 m
level
Main Level
Master Bedroom
roomtype
Master Bedroom
area
3.63 m x 3.45 m
level
Main Level
Mudroom
roomtype
Mudroom
area
4.55 m x 2.31 m
level
Main Level
Study
roomtype
Study
area
3.8 m x 2.1 m
level
Main Level
General for 1151 HARLOWE ROAD
AmenitiesSeparate Heating Controls
Amenities NearbyMarina
AppliancesDryer, Washer, Window Coverings
Architectural StyleBungalow
Building TypeHouse
Community FeaturesSchool Bus
Construction StyleDetached
FeaturesWooded area
Garageno
Parkingyes
Parking Spaces 8
Property Sub TypeSingle Family Dwelling
Property TitleFreehold
Property TypeSingle Family
Rooms7
SewerSeptic System
TermsSALE
Wheel Chair Accessno
Exterior for 1151 HARLOWE ROAD
Exterior FinishWood
Lot Size1949 x 605 FT
Poolno
Waterfrontno
Additional Details

David Ballantyne
Real Estate Representative
Similar Properties to 1151 HARLOWE ROAD
Login & Get Full Access
Thank you for registering.
Are you currently working with one of these agents?
Ask A Question
Get Pre-Approved Now!
Give yourself a better position in the competitive home buying market. Complete the form to get started on your journey to purchase your dream home. Our lending partner has a wide variety of lending options available and advanced mortgage technology. As a result, our lending partner's clients enjoy a flawless experience through impeccable execution and timely communication throughout the process.


 Crystal strap sandals
Crystal strap sandals  Herringbone Blazer
Herringbone Blazer  High collar jacquard sweater
High collar jacquard sweater  Faux shearling jacket
Faux shearling jacket  Checkered wool-blend coat
Checkered wool-blend coat