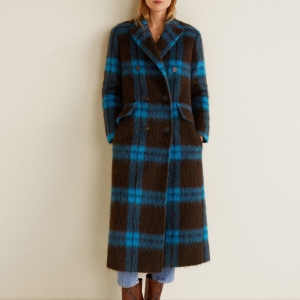Listing
North Frontenac, ON K0H1K0 B - 1016 TWIN PINE LANE
$84,900



12 more













- MLS# X7378152
- 01/04/2024
-
Request Tour
-
Request Info
Presented By: James Tasca with Ici Source Real Asset Services Inc.
Beds • 3
Baths • 2
Home Details
Fractional Ownership of 5 weeks per year in a luxury Log Vacation Home on the Shores of Mississagagon Lake. Fully Furnished with high quality appliances with leather sofa and chairs and solid wood custom furniture. Hardwood and Ceramic flooring throughout. Fully screened in porch with dining set and oversized front deck just steps from the shoreline. **** EXTRAS **** Fully Property Managed for your convenience. Just arrive and enjoy. *For Additional Property Details Click The Brochure Icon Below* (id:27)
Presented By: James Tasca with Ici Source Real Asset Services Inc.
Interior Features for B - 1016 TWIN PINE LANE
Bedrooms
Bedrooms3
Bedrooms Above3
Beds3
Bathrooms
Total Baths2
Total Baths2
Other Interior Features
Basement Partially finished
Basement TypeN/A
Cooling TypeCentral air conditioning
Fireplaceyes
Heating FuelPropane
Heating TypeForced air
Room Details for B - 1016 TWIN PINE LANE
2nd Bedroom
roomtype
2nd Bedroom
area
3.7 m x 1 m
level
Main Level
3rd Bedroom
roomtype
3rd Bedroom
area
3.7 m x 3.8 m
level
Main Level
Bedroom
roomtype
Bedroom
area
4.9 m x 3.8 m
level
2nd Level
Great Room
roomtype
Great Room
area
9 m x 7 m
level
Main Level
General for B - 1016 TWIN PINE LANE
AmenitiesStorage - Locker
Building TypeRecreational
Community FeaturesPet Restrictions
Garageno
Parkingyes
Parking Spaces 2
Property Sub TypeDetached
Property TitleTimeshare/Fractional
Property TypeRecreational
Rooms4
TermsSALE
Wheel Chair Accessno
Exterior for B - 1016 TWIN PINE LANE
Exterior FinishLog
Poolno
Waterfrontyes
Waterfront TypeWaterfront
Additional Details

David Ballantyne
Real Estate Representative
Similar Properties to B - 1016 TWIN PINE LANE
Login & Get Full Access
Thank you for registering.
Are you currently working with one of these agents?
Ask A Question
Get Pre-Approved Now!
Give yourself a better position in the competitive home buying market. Complete the form to get started on your journey to purchase your dream home. Our lending partner has a wide variety of lending options available and advanced mortgage technology. As a result, our lending partner's clients enjoy a flawless experience through impeccable execution and timely communication throughout the process.


 Faux shearling jacket
Faux shearling jacket  Crystal strap sandals
Crystal strap sandals  Checkered wool-blend coat
Checkered wool-blend coat  Herringbone Blazer
Herringbone Blazer