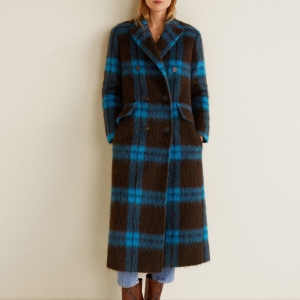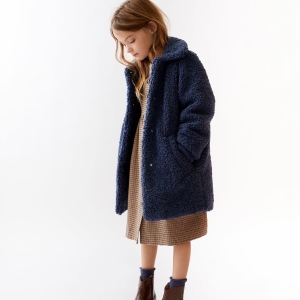Listing
Ottawa, ON K1R6N7 14 Spruce Street
$3,990



13 more














- MLS# 40567078
- 04/08/2024
-
Request Tour
-
Request Info
Presented By: Lance Chilton with RE/MAX Hallmark Chay Realty Brokerage
Beds • 5
Baths • 2+0
 SQFT • 2,750
SQFT • 2,750
Home Details
This stunning and thoughtfully modernized Victorian Row house blends historic charm with the comfort of modern living. Located in n the heart of the vibrant streets of Little Italy, Chinatown, Lebreton Flats, downtown, or commuting via the LRT & O-Train, the end unit three-story home has been fully renovated. Surrounded by bustling restaurants and shops, yet it's also a stone's throw away from serene riverfront paths and parks, perfect for those who cherish an outdoor active lifestyle. Inside, high ceilings and tall windows on the main floor amplify the space with natural light. For those who love to cook, the spacious kitchen is a dream, offering ample room to experiment and enjoy. It's conveniently connected to the rear entry and mudroom, making grocery runs a breeze. Two staircases move you up to the 2nd and 3rd levels, where there are 5 bedrooms combined, and each level has a full bathroom. Perfect for young professionals or for the many young families moving into the neighbourhood.
Presented By: Lance Chilton with RE/MAX Hallmark Chay Realty Brokerage
Interior Features for 14 Spruce Street
Bedrooms
Bedrooms5
Beds5
Bathrooms
Total Baths2
Total Baths2+0
Other Interior Features
Fireplaceno
Room Details for 14 Spruce Street
Bathroom
roomtype
Bathroom
level
3rd Level
Bathroom # 2
roomtype
Bathroom
level
2nd Level
Bedroom
roomtype
Bedroom
area
3.40 X 3.20
level
2nd Level
Bedroom # 2
roomtype
Bedroom
area
3.61 X 2.92
level
2nd Level
Bedroom # 3
roomtype
Bedroom
area
4.44 X 3.33
level
3rd Level
Bedroom # 4
roomtype
Bedroom
area
4.47 X 3.38
level
3rd Level
Den
roomtype
Den
area
3.30 X 2.24
level
2nd Level
Dining
roomtype
Dining
area
4.34 X 3.61
level
Main Level
Kitchen
roomtype
Kitchen
area
3.73 X 3.61
level
Main Level
Laundry
roomtype
Laundry
area
3.30 X 2.08
level
Main Level
Living
roomtype
Living
area
4.44 X 3.35
level
Main Level
Master Bedroom
roomtype
Master Bedroom
area
4.44 X 3.35
level
2nd Level
General for 14 Spruce Street
Garageno
InclusionsDishwasher, Dryer, Refrigerator, Stove, Washer
Parkingyes
Parking Spaces 1
Property Sub TypeTownhouse
Rooms12
TermsLEASE
Wheel Chair Accessno
ZoningR4H
Exterior for 14 Spruce Street
Lot Frontage18.55
Poolno
Waterfrontno
Additional Details

David Ballantyne
Real Estate Representative
Similar Properties to 14 Spruce Street
Login & Get Full Access
Thank you for registering.
Are you currently working with one of these agents?
Ask A Question
Get Pre-Approved Now!
Give yourself a better position in the competitive home buying market. Complete the form to get started on your journey to purchase your dream home. Our lending partner has a wide variety of lending options available and advanced mortgage technology. As a result, our lending partner's clients enjoy a flawless experience through impeccable execution and timely communication throughout the process.


 Checkered wool-blend coat
Checkered wool-blend coat  Faux shearling jacket
Faux shearling jacket  Herringbone Blazer
Herringbone Blazer  Faux Shearling Coat
Faux Shearling Coat  Crystal strap sandals
Crystal strap sandals