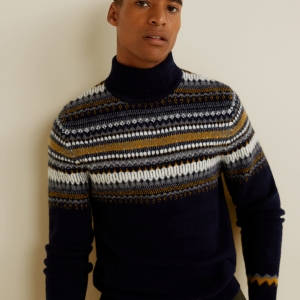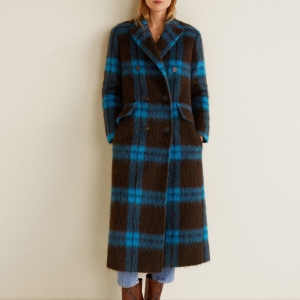Listing
Russell, MB R0J1W0 420 Russell Street
$169,000



19 more




















- MLS# 202323687
- 08/21/2023
-
Request Tour
-
Request Info
Presented By: Laura Ewbank with Royal LePage Martin-Liberty Realty
Beds • 1
Baths • 1
 SQFT • 980
SQFT • 980
Home Details
R32//Russell/This is a perfect starter home or income property. Great location; directly beside the school and close to the playground, pool and downtown shopping. The house boasts a large open space that serves as the dining room and living room with oak hardwood floors. Single bedroom with patio doors to the backyard, which was at one time a over-producing garden. (id:7525)
Presented By: Laura Ewbank with Royal LePage Martin-Liberty Realty
Interior Features for 420 Russell Street
Bedrooms
Bedrooms1
Beds1
Bathrooms
Total Baths1
Other Interior Features
Fireplaceyes
Fireplace Fuel TypeElectric
Fireplace TypeFree Standing Metal
Flooring TypeWall-to-wall carpet, Wood
Heating FuelElectric
Heating TypeBaseboard heaters
Room Details for 420 Russell Street
Dining
roomtype
Dining
area
11 ft , 9 in x 17 ft , 3 in
level
Main Level
Kitchen
roomtype
Kitchen
area
10 ft , 9 in x 7 ft , 9 in
level
Main Level
Living
roomtype
Living
area
11 ft , 9 in x 23 ft , 2 in
level
Main Level
Master Bedroom
roomtype
Master Bedroom
area
11 ft , 6 in x 15 ft , 3 in
level
Main Level
General for 420 Russell Street
AppliancesBlinds, Dryer, Freezer, Refrigerator, Storage Shed, Stove, Washer, Window Coverings
Architectural StyleBungalow
Building TypeHouse
Garageno
NeighbourhoodR32
Parkingno
Pool Y/Nno
Property Sub TypeSingle Family Dwelling
Property TypeSingle Family
SewerMunicipal sewage system
TermsSALE
Wheel Chair Accessno
Exterior for 420 Russell Street
Lot Frontage57.0
Lot Size5700
Parking TypeNone
Additional Details

David Ballantyne
Real Estate Representative
Similar Properties to 420 Russell Street
Login & Get Full Access
Thank you for registering.
Are you currently working with one of these agents?
Ask A Question
Get Pre-Approved Now!
Give yourself a better position in the competitive home buying market. Complete the form to get started on your journey to purchase your dream home. Our lending partner has a wide variety of lending options available and advanced mortgage technology. As a result, our lending partner's clients enjoy a flawless experience through impeccable execution and timely communication throughout the process.


 Crystal strap sandals
Crystal strap sandals  High collar jacquard sweater
High collar jacquard sweater  Faux shearling jacket
Faux shearling jacket  Herringbone Blazer
Herringbone Blazer  Checkered wool-blend coat
Checkered wool-blend coat