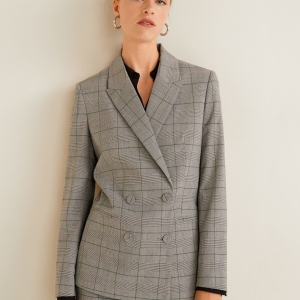Listing
Ottawa, ON K1R7X2 556 LAURIER AVENUE W UNIT#2106
$849,900



24 more

























- MLS# 1389343
- 05/06/2024
-
Request Tour
-
Request Info
Presented By: Irina Popova with The Agency Ottawa
Beds • 3
Full/Half Baths • 3 / 1
Year Built • 1985
Home Details
This is essentially a house in the sky! Corner suite with South-West exposure, appx 2200 sq ft, with 3 bedrooms and a top floor family room, 2.5 bathrooms, 2 side-by-side underground parking spots, 2 balconies, ample amount of storage space in the unit as well as a separate storage locker. Elegant wainscoting and crown moulding can be enjoyed throughout the suite, complimenting the rest of the thoughtfully designed updates. Large top floor family room and den with a big storage area. Primary bedroom has 2 walk-in closets & ensuite. Formal dining room, large living space, updated kitchen, powder room on main level. Moments to countless amazing restaurants, shops, cafes and other conveniences of Downtown. Steps to Parliament Hill, Bank of Canada, World Exchange Plaza, NAC, Rideau Centre, public transit. Building amenities include a fantastic top-floor indoor pool with lounge chairs and an outdoor tanning area, saunas, fitness centre, guest suites, party room, superintendent. (id:27)
Presented By: Irina Popova with The Agency Ottawa
Interior Features for 556 LAURIER AVENUE W UNIT#2106
Bedrooms
Bedrooms3
Bedrooms Above3
Bedrooms Below0
Beds3
Bathrooms
Total Baths3+1
Total Baths3
Total Half Baths1
Other Interior Features
Basement Not Applicable
Basement TypeNone
Cooling TypeCentral air conditioning
Fireplaceno
Flooring TypeWall-to-wall carpet, Hardwood, Tile
Foundation TypeNone
Heating FuelElectric
Heating TypeBaseboard heaters
Room Details for 556 LAURIER AVENUE W UNIT#2106
Bedroom
roomtype
Bedroom
area
14'4" x 8'5"
level
Lower Level
Bedroom # 2
roomtype
Bedroom
area
12'3" x 8'9"
level
Lower Level
Breakfast
roomtype
Breakfast
area
7'0" x 8'0"
level
Main Level
Den
roomtype
Den
area
18'6" x 9'0"
level
2nd Level
Den # 2
roomtype
Den
area
19'6" x 10'0"
level
2nd Level
Dining
roomtype
Dining
area
14'0" x 8'0"
level
Main Level
Kitchen
roomtype
Kitchen
area
10'0" x 8'5"
level
Main Level
Living
roomtype
Living
area
22'0" x 16'0"
level
Main Level
Master Bedroom
roomtype
Master Bedroom
area
17'1" x 16'1"
level
Lower Level
General for 556 LAURIER AVENUE W UNIT#2106
AmenitiesParty Room, Sauna, Storage - Locker, Laundry - In Suite, Guest Suite, Exercise Centre
Amenities NearbyPublic Transit, Recreation Nearby, Shopping
AppliancesRefrigerator, Dishwasher, Dryer, Microwave Range Hood Combo, Stove, Washer, Wine Fridge, Blinds
Building TypeApartment
Community FeaturesPets Allowed
Construction MaterialPoured concrete
FeaturesCorner Site, Balcony
Garageno
NeighbourhoodCentretown
Parkingyes
Parking Spaces 2
Pool Y/Nyes
Property TitleCondominium/Strata
Property TypeSingle Family
Rooms9
SewerMunicipal sewage system
TermsSALE
Wheel Chair Accessno
ZoningRes
maintenanceFees1858.32
Exterior for 556 LAURIER AVENUE W UNIT#2106
Exterior FinishBrick
Parking TypeUnderground
Pool TypeIndoor pool
View TypeRiver view
Waterfrontno
Additional Details

David Ballantyne
Real Estate Representative
Similar Properties to 556 LAURIER AVENUE W UNIT#2106
Login & Get Full Access
Thank you for registering.
Are you currently working with one of these agents?
Ask A Question
Get Pre-Approved Now!
Give yourself a better position in the competitive home buying market. Complete the form to get started on your journey to purchase your dream home. Our lending partner has a wide variety of lending options available and advanced mortgage technology. As a result, our lending partner's clients enjoy a flawless experience through impeccable execution and timely communication throughout the process.


 Slim-fit velvet suit blazer
Slim-fit velvet suit blazer  Corduroy Blazer
Corduroy Blazer  Check Structured blazer
Check Structured blazer