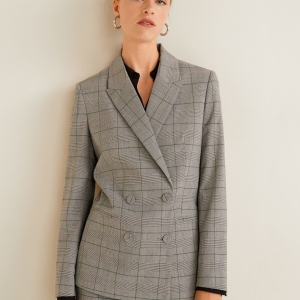Listing
Ottawa, ON K2P2N7 255 ARGYLE AVENUE UNIT#301
$759,900



25 more


























- MLS# 1388999
- 05/03/2024
-
Request Tour
-
Request Info
Presented By: Jeffrey Usher with Grape Vine Realty Inc.
Beds • 2
Baths • 2
Year Built • 2000
Home Details
A rare find, Studio Argyle is one of Ottawa's only authentic lofts; a historic building converted into Manhattan-style lofts in 2000. With 1,270 square feet of living space, this corner unit offers a large entertaining space and is walking distance to restaurants/bars, grocery stores, coffee shops, Rideau Canal, green spaces, museum, etc. A West facing corner unit with 9'7" ceilings and large windows features amazing sunlight and a large open-concept living/dining space. The primary bedroom has a 4-piece ensuite bathroom, balcony and walk-in California Closet. The second bedroom and additional den create diverse and practical layout options. The main balcony off the living room offers a sunny terrace and gas BBQ hook-up, while the second balcony off the primary bedroom provides a covered option. One parking spot is included with convenient access to the Queensway. In unit laundry and storage space included, as is another storage locker in the basement. 24 hours irrevocable on offers. (id:27)
Presented By: Jeffrey Usher with Grape Vine Realty Inc.
Interior Features for 255 ARGYLE AVENUE UNIT#301
Bedrooms
Bedrooms2
Bedrooms Above2
Bedrooms Below0
Beds2
Bathrooms
Total Baths2
Total Baths2
Other Interior Features
Basement Not Applicable
Basement TypeNone
Cooling TypeCentral air conditioning, Air exchanger
Fireplaceyes
Flooring TypeHardwood, Tile
Foundation TypePoured Concrete
Heating FuelNatural gas
Heating TypeForced air
Room Details for 255 ARGYLE AVENUE UNIT#301
Bathroom
roomtype
Bathroom
area
Measurements not available
level
Main Level
Bathroom # 2
roomtype
Bathroom
area
9'0" x 7'2"
level
Main Level
Bedroom
roomtype
Bedroom
area
12'5" x 9'0"
level
Main Level
Den
roomtype
Den
area
9'7" x 8'0"
level
Main Level
Foyer
roomtype
Foyer
area
19'0" x 3'6"
level
Main Level
Kitchen
roomtype
Kitchen
area
13'4" x 7'0"
level
Main Level
Laundry
roomtype
Laundry
area
Measurements not available
level
Main Level
Living
roomtype
Living
area
30'0" x 14'0"
level
Main Level
Master Bedroom
roomtype
Master Bedroom
area
13'8" x 12'0"
level
Main Level
Other
roomtype
Other
area
8'0" x 3'5"
level
Main Level
General for 255 ARGYLE AVENUE UNIT#301
AmenitiesLaundry - In Suite
Amenities NearbyPublic Transit
AppliancesRefrigerator, Dishwasher, Dryer, Hood Fan, Microwave, Stove, Washer, Blinds
Building TypeApartment
Community FeaturesAdult Oriented, Pets Allowed
FeaturesElevator
Garageno
NeighbourhoodCentretown
Parkingyes
Parking Spaces 1
Pool Y/Nno
Property TitleCondominium/Strata
Property TypeSingle Family
Rooms10
SewerMunicipal sewage system
TermsSALE
Wheel Chair Accessno
ZoningResidential condo
maintenanceFees828.42
Exterior for 255 ARGYLE AVENUE UNIT#301
Exterior FinishBrick
Parking TypeSurfaced
Waterfrontno
Additional Details

David Ballantyne
Real Estate Representative
Similar Properties to 255 ARGYLE AVENUE UNIT#301
Login & Get Full Access
Thank you for registering.
Are you currently working with one of these agents?
Ask A Question
Get Pre-Approved Now!
Give yourself a better position in the competitive home buying market. Complete the form to get started on your journey to purchase your dream home. Our lending partner has a wide variety of lending options available and advanced mortgage technology. As a result, our lending partner's clients enjoy a flawless experience through impeccable execution and timely communication throughout the process.


 High collar jacquard sweater
High collar jacquard sweater  Check Structured blazer
Check Structured blazer  Crystal strap sandals
Crystal strap sandals  Faux shearling jacket
Faux shearling jacket