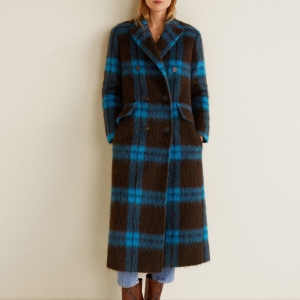Listing
Pembroke, ON K8A6W6 67 SUFIAN STREET
$649,900



25 more


























- MLS# 1388782
- 04/28/2024
-
Request Tour
-
Request Info
Presented By: Jennifer Turcotte with Re/Max Pembroke Realty Ltd.
Beds • 3
Baths • 3
Garage • 1
Year Built • 1992
Home Details
Welcome to your dream oasis nestled in a sought-after neighborhood between Pembroke and Petawawa. This custom sprawling bungalow has been meticulously maintained. Step into the spacious living room adorned with a large picture window, filling the room with natural light and showcasing the picturesque views of the beautiful nature. The heart of the home lies in the oversized kitchen, featuring large windows that overlook your yard. Unwind in the cozy family room, centered around an electric fireplace. The primary bedroom boasts a walk-in closet and a spacious ensuite. The lower level includes a large rec room, offering space for entertainment and family time. There's also a designated workout area and the potential for an additional bedroom. Embrace the tranquility of your surroundings by starting your day with a cup of coffee on the back deck, surrounded by trees and the sounds of nature. 24 hour irrevocable on all offers. (id:27)
Presented By: Jennifer Turcotte with Re/Max Pembroke Realty Ltd.
Interior Features for 67 SUFIAN STREET
Bedrooms
Bedrooms3
Bedrooms Above3
Bedrooms Below0
Beds3
Bathrooms
Total Baths3
Total Baths3
Other Interior Features
Basement Unfinished
Basement TypeFull
Cooling TypeCentral air conditioning
Fireplaceyes
Flooring TypeFlooring Type, Wall-to-wall carpet, Linoleum
Foundation TypeBlock
Heating FuelElectric
Heating TypeForced air
Room Details for 67 SUFIAN STREET
Bathroom
roomtype
Bathroom
area
5'0" x 5'0"
level
Lower Level
Bathroom # 2
roomtype
Bathroom
area
8'8" x 5'0"
level
Main Level
Bathroom # 3
roomtype
Bathroom
area
11'4" x 8'4"
level
Main Level
Bedroom
roomtype
Bedroom
area
10'3" x 10'10"
level
Main Level
Bedroom # 2
roomtype
Bedroom
area
10'4" x 10'5"
level
Main Level
Breakfast
roomtype
Breakfast
area
8'0" x 13'9"
level
Main Level
Dining
roomtype
Dining
area
12'0" x 10'0"
level
Main Level
Family
roomtype
Family
area
17'2" x 14'0"
level
Main Level
Foyer
roomtype
Foyer
area
6'3" x 16'2"
level
Main Level
Kitchen
roomtype
Kitchen
area
11'0" x 12'5"
level
Main Level
Living
roomtype
Living
area
12'0" x 14'2"
level
Main Level
Master Bedroom
roomtype
Master Bedroom
area
16'6" x 13'8"
level
Main Level
Other
roomtype
Other
area
11'0" x 15'5"
level
Lower Level
Other # 2
roomtype
Other
area
10'8" x 11'8"
level
Main Level
Recreation Room
roomtype
Recreation Room
area
35'5" x 13'0"
level
Lower Level
Storage
roomtype
Storage
area
23'4" x 13'0"
level
Lower Level
Utility
roomtype
Utility
area
28'0" x 16'3"
level
Lower Level
General for 67 SUFIAN STREET
AppliancesRefrigerator, Dryer, Hood Fan, Stove, Washer
Architectural StyleBungalow
Building TypeHouse
Community FeaturesSchool Bus
Construction StyleDetached
FeaturesAcreage, Park setting, Automatic Garage Door Opener
Garageyes
NeighbourhoodSufian
Parkingyes
Parking Spaces 8
Property Sub TypeSingle Family Dwelling
Property TitleFreehold
Property TypeSingle Family
Rooms17
SewerSeptic System
Structure TypeDeck, Porch
TermsSALE
Wheel Chair Accessno
ZoningResidential
Exterior for 67 SUFIAN STREET
Exterior FinishBrick
Lot Frontage173.9
Parking TypeAttached garage
Poolno
Road TypePaved road
Waterfrontno
Additional Details

David Ballantyne
Real Estate Representative
Similar Properties to 67 SUFIAN STREET
Login & Get Full Access
Thank you for registering.
Are you currently working with one of these agents?
Ask A Question
Get Pre-Approved Now!
Give yourself a better position in the competitive home buying market. Complete the form to get started on your journey to purchase your dream home. Our lending partner has a wide variety of lending options available and advanced mortgage technology. As a result, our lending partner's clients enjoy a flawless experience through impeccable execution and timely communication throughout the process.


 Crystal strap sandals
Crystal strap sandals  Herringbone Blazer
Herringbone Blazer  Checkered wool-blend coat
Checkered wool-blend coat  Faux shearling jacket
Faux shearling jacket