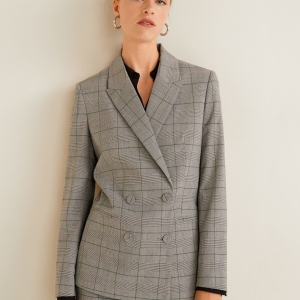Listing
Ottawa, ON K2P1A4 340 MCLEOD STREET UNIT#534
$412,500



17 more


















- MLS# 1388574
- 04/26/2024
-
Request Tour
-
Request Info
Presented By: Irina Popova with The Agency Ottawa
Beds • 1
Baths • 1
Year Built • 2015
Home Details
Attention Investors! This condo is tenanted on a lease until June 2025 for $2,275/mo! Welcome to Hideaway - a popular Centretown condominium, moments away from countless restaurants, shops and cafes. This 609 sq ft 1 bedroom+den suite offers a large balcony, floor-to-ceiling windows, 9' ceilings, and custom roller blinds on every window. Enjoy the modern industrial chic design & flexible layout due to the unique movable walls, allowing for various furniture arrangements to best suite your needs. Private den is ideal for a home office or guest room, currently used as a bedroom. Building amenities include a spectacular resort-like pool with cabanas & lounge chairs, theatre room, two gyms, two party rooms with TVs and pool tables, visitor parking, concierge services. Incredible location close to OttawaU, Bank St and Elgin St., the Glebe, Rideau Canal, public transit. Shoppers, Starbucks, LCBO and many other shops are right outside your doorstep. Storage locker is included! (id:27)
Presented By: Irina Popova with The Agency Ottawa
Interior Features for 340 MCLEOD STREET UNIT#534
Bedrooms
Bedrooms1
Bedrooms Above1
Bedrooms Below0
Beds1
Bathrooms
Total Baths1
Total Baths1
Other Interior Features
Basement Not Applicable
Basement TypeNone
Cooling TypeCentral air conditioning
Fireplaceno
Flooring TypeHardwood, Tile
Foundation TypeNone
Heating FuelNatural gas
Heating TypeForced air
Room Details for 340 MCLEOD STREET UNIT#534
Bedroom
roomtype
Bedroom
area
10'4" x 9'1"
level
Main Level
Den
roomtype
Den
area
9'4" x 9'1"
level
Main Level
Living
roomtype
Living
area
22'5" x 10'10"
level
Main Level
General for 340 MCLEOD STREET UNIT#534
AmenitiesParty Room, Storage - Locker, Laundry - In Suite, Exercise Centre
Amenities NearbyPublic Transit, Recreation Nearby, Shopping
AppliancesRefrigerator, Dishwasher, Dryer, Hood Fan, Stove, Washer, Blinds
Building TypeApartment
Community FeaturesPets Allowed
FeaturesBalcony
Garageno
NeighbourhoodCentretown
Parkingno
Property TitleCondominium/Strata
Property TypeSingle Family
Rooms3
SewerMunicipal sewage system
TermsSALE
Wheel Chair Accessno
ZoningResidential
maintenanceFees419.80
Exterior for 340 MCLEOD STREET UNIT#534
Exterior FinishBrick
Parking TypeVisitor parking
Pool Y/Nno
Waterfrontno
Additional Details

David Ballantyne
Real Estate Representative
Similar Properties to 340 MCLEOD STREET UNIT#534
Login & Get Full Access
Thank you for registering.
Are you currently working with one of these agents?
Ask A Question
Get Pre-Approved Now!
Give yourself a better position in the competitive home buying market. Complete the form to get started on your journey to purchase your dream home. Our lending partner has a wide variety of lending options available and advanced mortgage technology. As a result, our lending partner's clients enjoy a flawless experience through impeccable execution and timely communication throughout the process.


 Slim-fit velvet suit blazer
Slim-fit velvet suit blazer  Check Structured blazer
Check Structured blazer  Crystal strap sandals
Crystal strap sandals