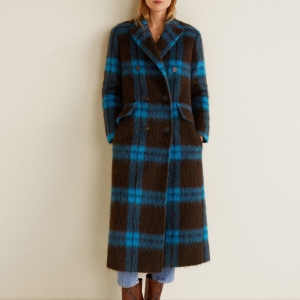Listing
Cornwall, ON K6H7N2 2171 GLEN BROOK DRIVE
$429,900



8 more









- MLS# 1388564
- 04/28/2024
-
Request Tour
-
Request Info
Presented By: Akif Talat with Re/Max Affiliates Marquis Ltd.
Beds • 2+1
Full/Half Baths • 2 / 1
Year Built • 2005
Home Details
Nestled in a family-friendly neighborhood, this semi-detached home offers an open-concept main floor with two bedrooms and a 4pc bathroom. The primary bedroom boasts three spacious closets for ample storage. Generously sized living room, connected to the eat-in kitchen. Step through the kitchen's patio door onto the inviting deck. Downstairs, the basement is partially finished, featuring a convenient 2pc bathroom/laundry room and an additional bedroom. The unfinished storage area presents the opportunity for further expansion, potentially accommodating another bedroom. Positioned conveniently next to a bike path. Recent updates include a new water tank in 2024 and fresh paint throughout. (id:27)
Presented By: Akif Talat with Re/Max Affiliates Marquis Ltd.
Interior Features for 2171 GLEN BROOK DRIVE
Bedrooms
Bedrooms2+1
Bedrooms Above2
Bedrooms Below1
Beds2+1
Bathrooms
Total Baths2+1
Total Baths2
Total Half Baths1
Other Interior Features
Basement Partially finished
Basement TypeFull
Cooling TypeCentral air conditioning
Fireplaceno
Flooring TypeHardwood, Laminate
Foundation TypePoured Concrete
Heating FuelNatural gas
Heating TypeForced air
Room Details for 2171 GLEN BROOK DRIVE
Bathroom
roomtype
Bathroom
area
7'10" x 8'2"
level
Basement Level
Bathroom # 2
roomtype
Bathroom
area
4'10" x 9'6"
level
Main Level
Bedroom
roomtype
Bedroom
area
10'11" x 15'1"
level
Basement Level
Bedroom # 2
roomtype
Bedroom
area
9'7" x 9'4"
level
Main Level
Kitchen
roomtype
Kitchen
area
18'1" x 11'0"
level
Main Level
Living
roomtype
Living
area
11'2" x 14'0"
level
Main Level
Master Bedroom
roomtype
Master Bedroom
area
15'11" x 10'11"
level
Main Level
General for 2171 GLEN BROOK DRIVE
Amenities NearbyPublic Transit, Recreation Nearby, Shopping
AppliancesDishwasher, Hood Fan
Architectural StyleBungalow
Building TypeHouse
Construction StyleSemi-detached
Garageno
NeighbourhoodCornwall
Parkingyes
Parking Spaces 2
Pool Y/Nno
Property Sub TypeSingle Family Dwelling
Property TitleFreehold
Property TypeSingle Family
Rooms7
SewerMunicipal sewage system
Structure TypeDeck
TermsSALE
Wheel Chair Accessno
ZoningResidential
Exterior for 2171 GLEN BROOK DRIVE
Exterior FinishBrick, Vinyl
Lot Frontage30.3
Lot Size30.3 ft X 112.43 ft
Parking TypeSurfaced
Waterfrontno
Additional Details

David Ballantyne
Real Estate Representative
Similar Properties to 2171 GLEN BROOK DRIVE
Login & Get Full Access
Thank you for registering.
Are you currently working with one of these agents?
Ask A Question
Get Pre-Approved Now!
Give yourself a better position in the competitive home buying market. Complete the form to get started on your journey to purchase your dream home. Our lending partner has a wide variety of lending options available and advanced mortgage technology. As a result, our lending partner's clients enjoy a flawless experience through impeccable execution and timely communication throughout the process.


 Herringbone Blazer
Herringbone Blazer  Crystal strap sandals
Crystal strap sandals  Faux shearling jacket
Faux shearling jacket  Checkered wool-blend coat
Checkered wool-blend coat