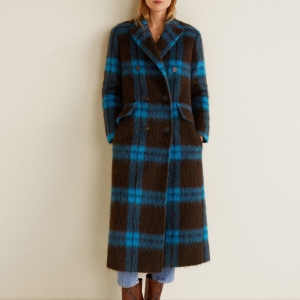Listing
Ottawa, ON K2V0J6 42 OXALIS CRESCENT
$1,538,800



25 more


























- MLS# 1388468
- 04/29/2024
-
Request Tour
-
Request Info
Presented By: Natalie McGuire with Royal LePage Team Realty
Beds • 4+1
Full/Half Baths • 5 / 1
Garage • 1
Year Built • 2018
Home Details
One of a kind exceptional home loaded w designer style & upgrades both inside & out. Oversized pie shaped lot on a quiet crescent, incredible curb appeal courtesy of extensive landscaping. Calming & warm colour palate paired with light hardwood flooring, smooth 9’ ceilings, recessed lighting + tasteful fixtures. Living & dining rooms w tray ceilings, great room w coffered ceiling & gas fireplace. Dream kitchen w contrasting cream & wood cabinetry finished, quartz counters, centre island w overhang seating & large eat in space set by picturesque window. Roomy central loft connecting 4 well-proportioned bedrooms each w ensuite & walk in closet. Fully finished basement, large recreation space & in-law suite. Backyard with covered walk out deck, stone patios, gazebo w custom fire pit, water feature, + large custom shed. Desirable location offers a variety of parks, walking paths, Trans Canada Trail, nearby schools & amenities. Quick access to 416 & 417 Hwy + close proximity to Transit. (id:7525)
Presented By: Natalie McGuire with Royal LePage Team Realty
Interior Features for 42 OXALIS CRESCENT
Bedrooms
Bedrooms4+1
Bedrooms Above4
Bedrooms Below1
Beds4+1
Bathrooms
Total Baths5+1
Total Baths5
Total Half Baths1
Other Interior Features
Basement Finished
Basement TypeFull
Cooling TypeCentral air conditioning
Fireplaceyes
Flooring TypeHardwood
Foundation TypePoured Concrete
Heating FuelNatural gas
Heating TypeForced air
Room Details for 42 OXALIS CRESCENT
Bathroom
roomtype
Bathroom
area
Measurements not available
level
2nd Level
Bathroom # 2
roomtype
Bathroom
area
Measurements not available
level
2nd Level
Bathroom # 3
roomtype
Bathroom
area
Measurements not available
level
2nd Level
Bathroom # 4
roomtype
Bathroom
area
Measurements not available
level
Basement Level
Bathroom # 5
roomtype
Bathroom
area
Measurements not available
level
Main Level
Bedroom
roomtype
Bedroom
area
12'0" x 13'0"
level
2nd Level
Bedroom # 2
roomtype
Bedroom
area
11'0" x 12'0"
level
2nd Level
Bedroom # 3
roomtype
Bedroom
area
13'3" x 12'0"
level
2nd Level
Bedroom # 4
roomtype
Bedroom
area
17'0" x 17'4"
level
Basement Level
Breakfast
roomtype
Breakfast
area
17'2" x 10'0"
level
Main Level
Dining
roomtype
Dining
area
12'0" x 15'0"
level
Main Level
Great Room
roomtype
Great Room
area
18'0" x 18'0"
level
Main Level
Kitchen
roomtype
Kitchen
area
17'2" x 10'0"
level
Main Level
Laundry
roomtype
Laundry
area
Measurements not available
level
2nd Level
Living
roomtype
Living
area
11'0" x 12'0"
level
Main Level
Master Bedroom
roomtype
Master Bedroom
area
15'0" x 18'0"
level
2nd Level
Mudroom
roomtype
Mudroom
area
Measurements not available
level
Main Level
Other
roomtype
Other
area
Measurements not available
level
2nd Level
Other # 2
roomtype
Other
area
Measurements not available
level
2nd Level
Other # 3
roomtype
Other
area
Measurements not available
level
2nd Level
Other # 4
roomtype
Other
area
Measurements not available
level
2nd Level
Recreation Room
roomtype
Recreation Room
area
17'0" x 17'4"
level
Basement Level
General for 42 OXALIS CRESCENT
Amenities NearbyPublic Transit, Recreation Nearby, Shopping
AppliancesRefrigerator, Dryer, Microwave, Washer, Blinds
Building TypeHouse
Community FeaturesFamily Oriented
Construction StyleDetached
FeaturesGazebo, Automatic Garage Door Opener
Garageyes
NeighbourhoodStittsville
Parkingyes
Parking Spaces 4
Pool Y/Nno
Property Sub TypeSingle Family Dwelling
Property TitleFreehold
Property TypeSingle Family
Rooms22
SewerMunicipal sewage system
Structure TypeDeck
TermsSALE
Wheel Chair Accessno
ZoningResidential
Exterior for 42 OXALIS CRESCENT
Exterior FinishSiding
Fence TypeFenced yard
Landscape FeaturesLandscaped
Lot Frontage37.5
Lot Size37.53 ft X 88.85 ft (Irregular Lot)
Parking TypeAttached garage, Inside Entry, Surfaced
Waterfrontno
Additional Details

David Ballantyne
Real Estate Representative
Similar Properties to 42 OXALIS CRESCENT
Login & Get Full Access
Thank you for registering.
Are you currently working with one of these agents?
Ask A Question
Get Pre-Approved Now!
Give yourself a better position in the competitive home buying market. Complete the form to get started on your journey to purchase your dream home. Our lending partner has a wide variety of lending options available and advanced mortgage technology. As a result, our lending partner's clients enjoy a flawless experience through impeccable execution and timely communication throughout the process.


 Crystal strap sandals
Crystal strap sandals  Herringbone Blazer
Herringbone Blazer  Checkered wool-blend coat
Checkered wool-blend coat  Faux shearling jacket
Faux shearling jacket