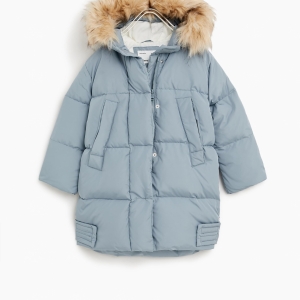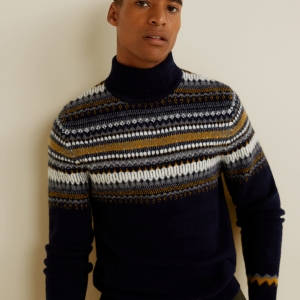Listing
Greely, ON K4P0C3 6787 BREANNA CARDILL STREET
$669,900



25 more


























- MLS# 1388225
- 04/26/2024
-
Request Tour
-
Request Info
Presented By: Amy Haggerty with Keller Williams Integrity Realty
Beds • 3
Full/Half Baths • 4 / 1
Garage • 1
Year Built • 2012
Home Details
Say hello to beautiful Breanna Cardill! This open concept 3 bdrm, 3.5 bath home has a modern feel and high end finishes. You'll find h/w floors throughout both the main and 2nd level, 9 ft ceilings and large windows. The kitchen has beautiful granite counters, s/s appliances and a large island with a breakfast bar. The bdrms in this home are all generously sized. The primary bedroom has a large walk in closet and an ensuite with a huge soaker tub, double sinks and a beautiful stand alone shower. The 2nd floor laundry room is a convenience every family needs. The fully finished bsmt offers a huge family rm with a fire place as well as a full bathroom. A fantastic amount of space for any family! Nestled in the quiet community of Greely where low density housing makes for an intimate community feel, this home offers it all! There is a lovely park in the neighbourhood and it's a short 25 min drive to downtown Ottawa. The convenience of a suburb, with the beauty of nature all around you! (id:27)
Presented By: Amy Haggerty with Keller Williams Integrity Realty
Interior Features for 6787 BREANNA CARDILL STREET
Bedrooms
Bedrooms3
Bedrooms Above3
Bedrooms Below0
Beds3
Bathrooms
Total Baths4+1
Total Baths4
Total Half Baths1
Other Interior Features
Basement Finished
Basement TypeFull
Cooling TypeCentral air conditioning
Fireplaceyes
Flooring TypeWall-to-wall carpet, Hardwood, Tile
Foundation TypePoured Concrete
Heating FuelNatural gas
Heating TypeForced air
Room Details for 6787 BREANNA CARDILL STREET
Bathroom
roomtype
Bathroom
area
13'9" x 9'10"
level
2nd Level
Bathroom # 2
roomtype
Bathroom
area
10'1" x 4'10"
level
2nd Level
Bathroom # 3
roomtype
Bathroom
area
8'8" x 5'3"
level
Basement Level
Bathroom # 4
roomtype
Bathroom
area
6'11" x 3'2"
level
Main Level
Bedroom
roomtype
Bedroom
area
13'10" x 11'3"
level
2nd Level
Bedroom # 2
roomtype
Bedroom
area
13'6" x 10'2"
level
2nd Level
Breakfast
roomtype
Breakfast
area
9'6" x 8'6"
level
Main Level
Dining
roomtype
Dining
area
18'6" x 14'4"
level
Main Level
Kitchen
roomtype
Kitchen
area
12'3" x 9'6"
level
Main Level
Laundry
roomtype
Laundry
area
5'10" x 5'5"
level
2nd Level
Living
roomtype
Living
area
14'2" x 12'4"
level
Main Level
Master Bedroom
roomtype
Master Bedroom
area
15'3" x 14'11"
level
2nd Level
Other
roomtype
Other
area
9'11" x 9'8"
level
2nd Level
Recreation Room
roomtype
Recreation Room
area
20'5" x 21'0"
level
Basement Level
General for 6787 BREANNA CARDILL STREET
AppliancesRefrigerator, Dishwasher, Dryer, Hood Fan, Microwave, Stove, Washer, Blinds
Building TypeRow / Townhouse
Community FeaturesFamily Oriented
Construction MaterialWood frame
FeaturesAutomatic Garage Door Opener
Garageyes
NeighbourhoodGreely
Parkingyes
Parking Spaces 3
Property Sub TypeSingle Family Dwelling
Property TitleFreehold
Property TypeSingle Family
Rooms14
Structure TypeDeck
TermsSALE
Wheel Chair Accessno
ZoningResidential
Exterior for 6787 BREANNA CARDILL STREET
Exterior FinishBrick, Siding
Fence TypeFenced yard
Lot Frontage22.7
Lot Size22.65 ft X 127.07 ft (Irregular Lot)
Parking TypeAttached garage
Poolno
Waterfrontno
Additional Details

David Ballantyne
Real Estate Representative
Similar Properties to 6787 BREANNA CARDILL STREET
Login & Get Full Access
Thank you for registering.
Are you currently working with one of these agents?
Ask A Question
Get Pre-Approved Now!
Give yourself a better position in the competitive home buying market. Complete the form to get started on your journey to purchase your dream home. Our lending partner has a wide variety of lending options available and advanced mortgage technology. As a result, our lending partner's clients enjoy a flawless experience through impeccable execution and timely communication throughout the process.


 Boys light blue jacket
Boys light blue jacket  Faux shearling jacket
Faux shearling jacket  Crystal strap sandals
Crystal strap sandals  High collar jacquard sweater
High collar jacquard sweater