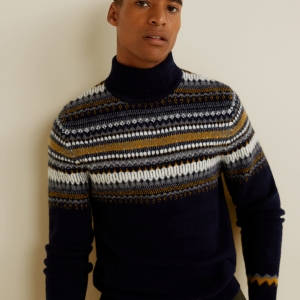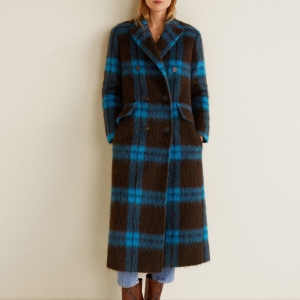Listing
Pembroke, ON K8A6W3 1131 SUTHERLAND Road
$789,900



25 more


























- MLS# 1387767
- 05/01/2024
-
Request Tour
-
Request Info
Presented By: Trudy Van Dyke with Royal LePage Team Realty
Beds • 3
Full/Half Baths • 2+1 / 1
Garage • 3
Year Built • 2019
Home Details
Nestled on a serene country lane, discover this custom home on 5 acres. Enjoy an active lifestyle w kayaking, fishing & hiking steps from the Muskrat River & Algonquin Trail. Filled w sunshine the main lvl invites you to a modern open layout, w soaring ceilings, custom windows + exquisite shiplap walls. Kitchen showcases butcher block counters, subway tile & a grand island overlooking the din. & liv. rooms seamlessly connected to the back deck thru 10’ sliding doors. A generously sized bedroom w 3Pc ensuite, laundry room & powder room complete the main. The 2nd lvl boasts 2 spacious bedrooms & a dream bathroom featuring a tiled walk-in shower, standalone soaker tub + custom closet. Outside, a single attached heated garage + oversized 24’ x 30’ detached garage/shop will address your storage needs. Just off HWY 17 - Only 10 minutes to Pembroke & 25 minutes to Petawawa - this property offers a perfect blend of tranquility & accessibility. Discover the country living w/ all the comforts.
Presented By: Trudy Van Dyke with Royal LePage Team Realty
Interior Features for 1131 SUTHERLAND Road
Bedrooms
Bedrooms3
Beds3
Bathrooms
Total Baths2+1
Total Baths2+1
Total Half Baths1
Other Interior Features
Air ConditioningHeat Pump
Appliances IncludedDishwasher, Dryer, Hood Fan, Refrigerator, Stove, Washer
Basement DescriptionSlab, None
Fireplaceyes
Fireplace FuelGas
Floor CoveringLaminate
FoundationSlab
Heating DescriptionHeat Pump, Radiant
Heating FuelElectricity, Propane
Room Details for 1131 SUTHERLAND Road
Bathroom
roomtype
Bathroom
area
1.91 x 1.19
level
Main Level
description
Bath 2-Piece
Bathroom # 2
roomtype
Bathroom
area
3.15 x 2.67
level
Main Level
description
Ensuite 3-Piece
Bathroom # 3
roomtype
Bathroom
area
5.44 x 2.62
level
2nd Level
description
Bath 4-Piece
Bedroom
roomtype
Bedroom
area
4.60 x 3.63
level
Main Level
Bedroom # 2
roomtype
Bedroom
area
7.92 x 3.94
level
2nd Level
Dining
roomtype
Dining
area
5.51 x 5.08
level
Main Level
Foyer
roomtype
Foyer
area
4.70 x 2.03
level
Main Level
Kitchen
roomtype
Kitchen
area
5.13 x 3.53
level
Main Level
Laundry
roomtype
Laundry
area
1.91 x 1.85
level
Main Level
Living
roomtype
Living
area
7.24 x 4.60
level
Main Level
Master Bedroom
roomtype
Master Bedroom
area
5.31 x 3.71
level
2nd Level
Utility
roomtype
Utility
area
2.41 x 2.13
level
Main Level
Walk-in Closet
roomtype
Walk-in Closet
area
2nd
level
2nd Level
General for 1131 SUTHERLAND Road
Garageyes
NeighbourhoodMeath
Parkingyes
Parking Spaces 10
Pool Y/Nno
Rooms13
SewerSeptic Installed
Style of DwellingDetached
TermsSALE
Type of Dwelling1 1/2 Storey
Wheel Chair Accessno
ZoningResidential
Exterior for 1131 SUTHERLAND Road
Exterior FinishSiding
Lot Frontage182.58
Parking1 Garage Attached, 2 Garage Detached, Oversized, Gravel
RoofingAsphalt Shingle
Water SupplyDrilled Well
Waterfrontno
Additional Details

David Ballantyne
Real Estate Representative
Similar Properties to 1131 SUTHERLAND Road
Login & Get Full Access
Thank you for registering.
Are you currently working with one of these agents?
Ask A Question
Get Pre-Approved Now!
Give yourself a better position in the competitive home buying market. Complete the form to get started on your journey to purchase your dream home. Our lending partner has a wide variety of lending options available and advanced mortgage technology. As a result, our lending partner's clients enjoy a flawless experience through impeccable execution and timely communication throughout the process.


 Crystal strap sandals
Crystal strap sandals  Herringbone Blazer
Herringbone Blazer  High collar jacquard sweater
High collar jacquard sweater  Checkered wool-blend coat
Checkered wool-blend coat