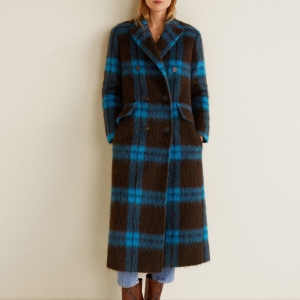Listing
Cornwall, ON K6J5K5 1613 BLAKELY DRIVE
$668,000



25 more


























- MLS# 1387726
- 04/24/2024
-
Request Tour
-
Request Info
Presented By: Jen Blair Manley with Royal LePage Performance Realty
Beds • 3
Full/Half Baths • 3 / 1
Garage • 1
Year Built • 1986
Home Details
Impressive 3 bedroom Riverdale home with double garage. Showing pride of ownership throughout. Situated on a well manicured lot in one of the most desirable areas of the city. Tiled foyer with powder room. Living room leads to the formal dining area. Eat in Kitchen features oak cupboards, granite counters and backsplash. Cozy up in the sunken family room warmed by a wood fireplace. Rear access to stone patio with external gas hook up. Mudroom off of the garage. Three bedrooms on 2nd floor includes primary with a 4pc ensuite, 4pc guest BR. Basement finished with a den (possible to add 4th BR), laundry room, utility/workshop. Landscaping and beautiful gardens surrounds the property. Other notables: Hardwood flooring, AC 2015, natural gas furnace, ALL windows within last 3 years. Patio/front door 2014. Roof shingles/eaves 2016, irrigation system 2021, storage shed and paved driveway. Parks, schools and other amenities nearby. As per Seller direction allow 24hr irrevocable on offers. (id:7525)
Presented By: Jen Blair Manley with Royal LePage Performance Realty
Interior Features for 1613 BLAKELY DRIVE
Bedrooms
Bedrooms3
Bedrooms Above3
Bedrooms Below0
Beds3
Bathrooms
Total Baths3+1
Total Baths3
Total Half Baths1
Other Interior Features
Basement Finished
Basement TypeFull
Cooling TypeCentral air conditioning
Fireplaceyes
Flooring TypeHardwood, Ceramic
Foundation TypePoured Concrete
Heating FuelNatural gas
Heating TypeForced air
Room Details for 1613 BLAKELY DRIVE
Bathroom
roomtype
Bathroom
area
9'4" x 8'11"
level
2nd Level
Bathroom # 2
roomtype
Bathroom
area
6'10" x 8'6"
level
2nd Level
Bathroom # 3
roomtype
Bathroom
area
5'9" x 4'2"
level
Main Level
Bedroom
roomtype
Bedroom
area
13'9" x 11'6"
level
2nd Level
Bedroom # 2
roomtype
Bedroom
area
13'0" x 11'6"
level
2nd Level
Den
roomtype
Den
area
19'11" x 12'0"
level
Basement Level
Den # 2
roomtype
Den
area
14'1" x 13'6"
level
Basement Level
Dining
roomtype
Dining
area
8'5" x 13'0"
level
Main Level
Dining # 2
roomtype
Dining
area
11'1" x 13'2"
level
Main Level
Kitchen
roomtype
Kitchen
area
9'6" x 11'5"
level
Main Level
Laundry
roomtype
Laundry
area
10'3" x 12'2"
level
Basement Level
Living
roomtype
Living
area
18'5" x 14'3"
level
Main Level
Living # 2
roomtype
Living
area
14'4" x 13'0"
level
Main Level
Master Bedroom
roomtype
Master Bedroom
area
11'4" x 18'1"
level
2nd Level
Other
roomtype
Other
area
8'5" x 4'5"
level
2nd Level
Utility
roomtype
Utility
area
9'4" x 13'0"
level
Basement Level
Workshop
roomtype
Workshop
area
18'0" x 13'1"
level
Basement Level
General for 1613 BLAKELY DRIVE
Amenities NearbyRecreation Nearby, Shopping
AppliancesRefrigerator, Dishwasher, Dryer, Hood Fan, Stove, Washer, Alarm System, Blinds
Building TypeHouse
Construction StyleDetached
FeaturesAutomatic Garage Door Opener
Garageyes
NeighbourhoodRiverdale
Parkingyes
Parking Spaces 4
Property Sub TypeSingle Family Dwelling
Property TitleFreehold
Property TypeSingle Family
Rooms17
SewerMunicipal sewage system
Structure TypePatio(s)
TermsSALE
Wheel Chair Accessno
ZoningRESIDENTIAL
Exterior for 1613 BLAKELY DRIVE
Exterior FinishAluminum siding, Brick
Fence TypeFenced yard
Landscape FeaturesPartially landscaped
Lot Frontage61.2
Lot Size61.16 ft X 150.16 ft
Parking TypeAttached garage, Interlocked, Surfaced
Poolno
Waterfrontno
Additional Details

David Ballantyne
Real Estate Representative
Similar Properties to 1613 BLAKELY DRIVE
Login & Get Full Access
Thank you for registering.
Are you currently working with one of these agents?
Ask A Question
Get Pre-Approved Now!
Give yourself a better position in the competitive home buying market. Complete the form to get started on your journey to purchase your dream home. Our lending partner has a wide variety of lending options available and advanced mortgage technology. As a result, our lending partner's clients enjoy a flawless experience through impeccable execution and timely communication throughout the process.


 Crystal strap sandals
Crystal strap sandals  Herringbone Blazer
Herringbone Blazer  High collar jacquard sweater
High collar jacquard sweater  Faux shearling jacket
Faux shearling jacket  Checkered wool-blend coat
Checkered wool-blend coat