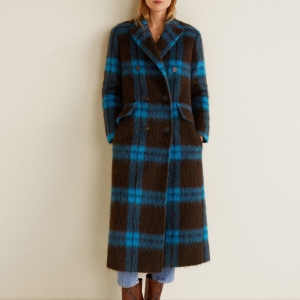Listing
Carleton Place, ON K7C0P6 33 MCPHAIL ROAD
$2,800



20 more





















- MLS# 1387719
- 04/22/2024
-
Request Tour
-
Request Info
Presented By: Brendon Paul Stitt with Realty Executives Real Estate Ltd
Beds • 3+1
Full/Half Baths • 4 / 1
Garage • 1
Year Built • 2021
Home Details
For Rent! Luxurious Townhome in Family-Friendly Carleton Place! Welcome to your new home at 33 McPhail—a stunning 3+1 bedroom end-unit townhome that redefines modern living in Carleton Place's sought-after neighbourhood. Step inside and be greeted by an expansive open-concept layout, adorned with gleaming hardwood floors that span throughout. The spacious living/dining room is bathed in natural light, creating an inviting atmosphere for gatherings and relaxation. Indulge your inner chef in the top-of-the-line kitchen w/ central island and stainless steel appliances. Tenants will also enjoy 4 bedrooms total, 1 indoor garage spot, 3 full baths and 1 half bath, a Nest thermostat for personalized comfort, a HEPA filter, a Carbon water filter for clean drinking water and custom energy-efficient window coverings. Close to all the amenities Carleton Place has to offer! Call for a viewing & to inquire about application process. First+Last Required, $2800/month + utilities, avail. July 1st. (id:27)
Presented By: Brendon Paul Stitt with Realty Executives Real Estate Ltd
Interior Features for 33 MCPHAIL ROAD
Bedrooms
Bedrooms3+1
Bedrooms Above3
Bedrooms Below1
Beds3+1
Bathrooms
Total Baths4+1
Total Baths4
Total Half Baths1
Other Interior Features
Basement Finished
Basement TypeFull
Cooling TypeCentral air conditioning, Air exchanger
Fireplaceno
Flooring TypeWall-to-wall carpet, Hardwood, Tile
Heating FuelNatural gas
Heating TypeForced air
Room Details for 33 MCPHAIL ROAD
Bathroom
roomtype
Bathroom
area
9'4" x 4'8"
level
2nd Level
Bathroom # 2
roomtype
Bathroom
area
12'5" x 4'8"
level
2nd Level
Bathroom # 3
roomtype
Bathroom
area
8'9" x 5'2"
level
Basement Level
Bathroom # 4
roomtype
Bathroom
area
4'10" x 4'4"
level
Main Level
Bedroom
roomtype
Bedroom
area
9'10" x 9'6"
level
2nd Level
Bedroom # 2
roomtype
Bedroom
area
10'2" x 9'2"
level
2nd Level
Dining
roomtype
Dining
area
9'7" x 8'10"
level
Main Level
Family
roomtype
Family
area
16'8" x 12'4"
level
Basement Level
Foyer
roomtype
Foyer
area
9'0" x 8'2"
level
Main Level
Kitchen
roomtype
Kitchen
area
13'3" x 11'5"
level
Main Level
Living
roomtype
Living
area
17'7" x 10'9"
level
Main Level
Master Bedroom
roomtype
Master Bedroom
area
13'10" x 12'7"
level
2nd Level
General for 33 MCPHAIL ROAD
AmenitiesLaundry - In Suite
Amenities NearbyRecreation Nearby, Shopping, Water Nearby
AppliancesRefrigerator, Dishwasher, Dryer, Hood Fan, Microwave, Stove, Washer
Building TypeRow / Townhouse
Community FeaturesFamily Oriented, School Bus
Garageyes
NeighbourhoodCarleton Place
Parkingyes
Parking Spaces 3
Property Sub TypeSingle Family Dwelling
Property TitleFreehold
Property TypeSingle Family
Rooms12
SewerMunicipal sewage system
TermsLEASE
Wheel Chair Accessno
ZoningResidential
Exterior for 33 MCPHAIL ROAD
Exterior FinishStone, Siding
Lot Frontage25.1
Lot Size25.07 ft X 118.03 ft
Parking TypeAttached garage, Open
Poolno
Waterfrontno
Additional Details

David Ballantyne
Real Estate Representative
Similar Properties to 33 MCPHAIL ROAD
Login & Get Full Access
Thank you for registering.
Are you currently working with one of these agents?
Ask A Question
Get Pre-Approved Now!
Give yourself a better position in the competitive home buying market. Complete the form to get started on your journey to purchase your dream home. Our lending partner has a wide variety of lending options available and advanced mortgage technology. As a result, our lending partner's clients enjoy a flawless experience through impeccable execution and timely communication throughout the process.


 Crystal strap sandals
Crystal strap sandals  Herringbone Blazer
Herringbone Blazer  High collar jacquard sweater
High collar jacquard sweater  Checkered wool-blend coat
Checkered wool-blend coat