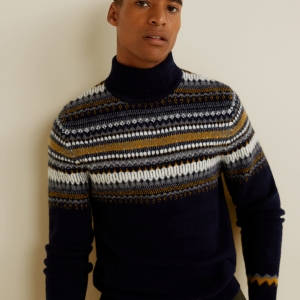Listing
South Stormont, ON K0C2A0 17306 MYERS ROAD
$950,000



25 more


























- MLS# 1387566
- 04/23/2024
-
Request Tour
-
Request Info
Presented By: Donna Chisholm-Forget with Keller Williams Integrity Realty
Beds • 4
Full/Half Baths • 4 / 2
Garage • 1
Year Built • 1992
Home Details
This property is like a tranquil retreat! The 'Yellow House' exudes warmth and charm, with its picturesque setting and thoughtful design. From the foyer to the cozy living room, every corner seems to invite relaxation and comfort. The blend of modern amenities and rustic touches creates a unique and inviting atmosphere. The updated kitchen, complete with quartz countertops, is sure to inspire culinary delights. And with two entrances to the screened-in porch, outdoor living seamlessly merges with indoor comfort. The expansive acreage provides ample space for various activities, whether it's lounging by a potential pool or gathering around a bonfire under the starlit sky. Upstairs, the four bedrooms offer a primary suite boasting its own ensuite and walk-in closet. The practical features like the mudroom, family room, and garage/workshop cater to both everyday living and hobbies, while the basement provides even more potential with its recreation room, storage, and workshop areas. (id:27)
Presented By: Donna Chisholm-Forget with Keller Williams Integrity Realty
Interior Features for 17306 MYERS ROAD
Bedrooms
Bedrooms4
Bedrooms Above4
Bedrooms Below0
Beds4
Bathrooms
Total Baths4+2
Total Baths4
Total Half Baths2
Other Interior Features
Basement Partially finished
Basement TypeFull
Cooling TypeCentral air conditioning, Air exchanger
Fireplaceyes
Flooring TypeHardwood, Ceramic
Foundation TypePoured Concrete
Heating FuelPropane
Heating TypeForced air, Heat Pump
Room Details for 17306 MYERS ROAD
Bathroom
roomtype
Bathroom
area
Measurements not available
level
2nd Level
Bathroom # 2
roomtype
Bathroom
area
Measurements not available
level
2nd Level
Bathroom # 3
roomtype
Bathroom
area
Measurements not available
level
Main Level
Bathroom # 4
roomtype
Bathroom
area
Measurements not available
level
Main Level
Bedroom
roomtype
Bedroom
area
9'2" x 10'6"
level
2nd Level
Bedroom # 2
roomtype
Bedroom
area
8'3" x 11'5"
level
2nd Level
Bedroom # 3
roomtype
Bedroom
area
11'10" x 14'8"
level
2nd Level
Dining
roomtype
Dining
area
17'0" x 11'11"
level
Main Level
Family
roomtype
Family
area
20'7" x 22'7"
level
Main Level
Foyer
roomtype
Foyer
area
17'11" x 11'11"
level
Main Level
Kitchen
roomtype
Kitchen
area
13'8" x 24'11"
level
Main Level
Living
roomtype
Living
area
14'5" x 27'5"
level
Main Level
Master Bedroom
roomtype
Master Bedroom
area
14'8" x 18'1"
level
2nd Level
Mudroom
roomtype
Mudroom
area
17'1" x 15'3"
level
Main Level
Pantry
roomtype
Pantry
area
4'0" x 4'8"
level
Main Level
Recreation Room
roomtype
Recreation Room
area
29'3" x 24'7"
level
Basement Level
Storage
roomtype
Storage
area
13'3" x 16'7"
level
Basement Level
Utility
roomtype
Utility
area
11'3" x 11'6"
level
Basement Level
Workshop
roomtype
Workshop
area
8'3" x 12'4"
level
Basement Level
General for 17306 MYERS ROAD
Amenities NearbyRecreation Nearby
AppliancesRefrigerator, Oven - Built-In, Cooktop, Dishwasher, Dryer, Hood Fan, Washer, Blinds
Building TypeHouse
Construction StyleDetached
FeaturesAcreage, Wooded area, Automatic Garage Door Opener
Garageyes
NeighbourhoodBonville
Parkingyes
Parking Spaces 12
Pool Y/Nno
Property Sub TypeSingle Family Dwelling
Property TitleFreehold
Property TypeSingle Family
Rooms19
SewerSeptic System
Structure TypePorch, Porch
TermsSALE
Wheel Chair Accessno
ZoningVIL-10
Exterior for 17306 MYERS ROAD
Exterior FinishWood
Lot Frontage195.8
Parking TypeAttached garage
Road TypePaved road
Waterfrontno
Additional Details

David Ballantyne
Real Estate Representative
Similar Properties to 17306 MYERS ROAD
Login & Get Full Access
Thank you for registering.
Are you currently working with one of these agents?
Ask A Question
Get Pre-Approved Now!
Give yourself a better position in the competitive home buying market. Complete the form to get started on your journey to purchase your dream home. Our lending partner has a wide variety of lending options available and advanced mortgage technology. As a result, our lending partner's clients enjoy a flawless experience through impeccable execution and timely communication throughout the process.


 Crystal strap sandals
Crystal strap sandals  Herringbone Blazer
Herringbone Blazer  High collar jacquard sweater
High collar jacquard sweater