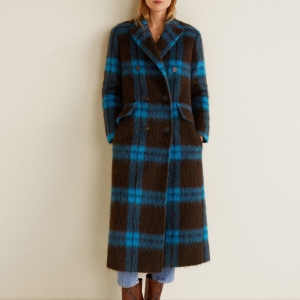Listing
Ottawa, ON K2S2G7 70 BLACK BEAR WAY
$850,000



24 more

























- MLS# 1387257
- 04/25/2024
-
Request Tour
-
Request Info
Presented By: Jenna Swinwood with Re/Max Hallmark Jenna & Co. Group Realty
Beds • 2+2
Baths • 3
Garage • 1
Year Built • 2006
Home Details
Charming open concept bungalow with oversized garage, located in the quiet, family-friendly neighborhood of Deer Run Stittsville, featuring a pie-shaped lot. The spacious kitchen boasts maple cabinets, granite countertops, an island with a breakfast bar, and stainless steel appliances—perfect for entertaining. The living and dining areas have hardwood floors and a 3-sided gas fireplace with a stone facade. The main level includes a primary bedroom with a walk-in closet and a 3-piece ensuite with a custom glass shower, an additional bedroom, another full bathroom, and a laundry room. The finished basement enhances the living space with large windows, laminate flooring, 2 bedrooms, and a full bath. This home also has numerous smart features and a vast back deck overlooking a pool-sized yard, extending over 72ft across the back. (id:27)
Presented By: Jenna Swinwood with Re/Max Hallmark Jenna & Co. Group Realty
Interior Features for 70 BLACK BEAR WAY
Bedrooms
Bedrooms2+2
Bedrooms Above2
Bedrooms Below2
Beds2+2
Bathrooms
Total Baths3
Total Baths3
Other Interior Features
Basement Finished
Basement TypeFull
Cooling TypeCentral air conditioning
Fireplaceyes
Flooring TypeWall-to-wall carpet, Flooring Type, Hardwood, Laminate
Foundation TypePoured Concrete
Heating FuelNatural gas
Heating TypeForced air
Room Details for 70 BLACK BEAR WAY
Bathroom
roomtype
Bathroom
area
8'5" x 6'4"
level
Lower Level
Bathroom # 2
roomtype
Bathroom
area
10'11" x 5'3"
level
Main Level
Bathroom # 3
roomtype
Bathroom
area
4'1" x 10'8"
level
Main Level
Bedroom
roomtype
Bedroom
area
17'3" x 12'11"
level
Lower Level
Bedroom # 2
roomtype
Bedroom
area
12'5" x 9'11"
level
Lower Level
Bedroom # 3
roomtype
Bedroom
area
13'8" x 9'0"
level
Main Level
Dining
roomtype
Dining
area
12'2" x 12'0"
level
Main Level
Family
roomtype
Family
area
32'3" x 15'2"
level
Lower Level
Kitchen
roomtype
Kitchen
area
20'9" x 16'11"
level
Main Level
Laundry
roomtype
Laundry
area
5'2" x 5'2"
level
Main Level
Living
roomtype
Living
area
18'6" x 11'11"
level
Main Level
Master Bedroom
roomtype
Master Bedroom
area
15'0" x 11'11"
level
Main Level
Utility
roomtype
Utility
area
Measurements not available
level
Lower Level
General for 70 BLACK BEAR WAY
Amenities NearbyPublic Transit, Recreation Nearby, Shopping
AppliancesRefrigerator, Dishwasher, Dryer, Microwave, Stove, Washer, Blinds
Architectural StyleBungalow
Building TypeHouse
Construction MaterialWood frame
Construction StyleDetached
FeaturesAutomatic Garage Door Opener
Garageyes
NeighbourhoodStittsville
Parkingyes
Parking Spaces 4
Property Sub TypeSingle Family Dwelling
Property TitleFreehold
Property TypeSingle Family
Rooms13
SewerMunicipal sewage system
Structure TypeDeck
TermsSALE
Wheel Chair Accessno
ZoningResidential
Exterior for 70 BLACK BEAR WAY
Exterior FinishBrick, Siding, Stucco
Fence TypeFenced yard
Landscape FeaturesLandscaped
Lot Frontage33.7
Lot Size33.68 ft X 117.42 ft (Irregular Lot)
Parking TypeAttached garage, Inside Entry, Interlocked, Surfaced
Poolno
Waterfrontno
Additional Details

David Ballantyne
Real Estate Representative
Similar Properties to 70 BLACK BEAR WAY
Login & Get Full Access
Thank you for registering.
Are you currently working with one of these agents?
Ask A Question
Get Pre-Approved Now!
Give yourself a better position in the competitive home buying market. Complete the form to get started on your journey to purchase your dream home. Our lending partner has a wide variety of lending options available and advanced mortgage technology. As a result, our lending partner's clients enjoy a flawless experience through impeccable execution and timely communication throughout the process.


 Herringbone Blazer
Herringbone Blazer  Crystal strap sandals
Crystal strap sandals  Faux shearling jacket
Faux shearling jacket  Checkered wool-blend coat
Checkered wool-blend coat