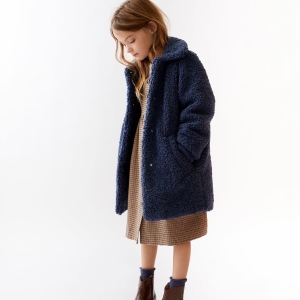Listing
Stittsville, ON K2S1W8 40 SABLE RUN Drive
$769,900



25 more


























- MLS# 1387120
- 04/18/2024
-
Request Tour
-
Request Info
Presented By: Joanne Tibbles with Royal LePage Team Realty
Beds • 2+1
Baths • 3
Garage • 2
Year Built • 1999
Home Details
Welcome to this bright 2 bed + den, 3 bath bungalow nestled in the heart of a great adult lifestyle community. Interlock walkways & perennial gardens enhance the exterior. The spacious living/dining area boasts elegant hardwood floors & vaulted ceilings. The highlight of the home is the recently renovated kitchen featuring quality cabinetry, granite counters, task lighting & S/Steel appliances. The primary bedroom has a walk-in closet & updated ensuite showcasing a luxurious walk-in shower. Enjoy the convenience of the main floor laundry & the flexibility of a den that can be utilized as a comfortable home office or TV room. Overlooking the lush backyard is a tranquil 3 season sunroom. The lower level features an inviting family room with fireplace, full bedroom & bath; ideal for hosting guests. The huge storage area ensures clutter-free living. With a new deck, patio & irrigation system, you'll experience a blend of comfort, style & functionality in this meticulously cared-for home.
Presented By: Joanne Tibbles with Royal LePage Team Realty
Interior Features for 40 SABLE RUN Drive
Bedrooms
Bedrooms2+1
Beds2+1
Bathrooms
Total Baths3+0
Total Baths3
Total Half Baths0
Other Interior Features
Air ConditioningCentral Air Conditioning
Appliances IncludedDishwasher, Dryer, Microwave/Hood Fan, Refrigerator, Stove, Washer
Basement DescriptionFull
Fireplaceyes
Fireplace FuelGas
Floor CoveringCarpet Wall To Wall, Hardwood, Tile
FoundationPoured Concrete
Heating DescriptionForced Air
Heating FuelNatural Gas
Room Details for 40 SABLE RUN Drive
Bathroom
roomtype
Bathroom
area
3.51 x 2.74
level
Main Level
description
Bath 4-Piece
Bathroom # 2
roomtype
Bathroom
area
2.46 x 1.47
level
Main Level
description
Bath 4-Piece
Bathroom # 3
roomtype
Bathroom
area
2.54 x 1.47
level
Lower Level
description
Bath 4-Piece
Bedroom
roomtype
Bedroom
area
4.72 x 3.05
level
Lower Level
Den
roomtype
Den
area
3.25 x 4.01
level
Main Level
Famrmfp
roomtype
Famrmfp
area
6.17 x 6.60
level
Lower Level
Foyer
roomtype
Foyer
area
1.37 x 2.39
level
Lower Level
Kitchen
roomtype
Kitchen
area
5.41 x 3.40
level
Main Level
Laundry
roomtype
Laundry
area
2.49 x 1.52
level
Main Level
Living
roomtype
Living
area
8.84 x 3.12
level
Main Level
Master Bedroom
roomtype
Master Bedroom
area
5.13 x 3.07
level
Main Level
Other
roomtype
Other
area
2.74 x 2.82
level
Lower Level
description
Other
Storage
roomtype
Storage
area
Lower
level
Lower Level
Sunrm
roomtype
Sunrm
area
3.58 x 2.90
level
Main Level
Utility
roomtype
Utility
area
Lower
level
Lower Level
Walk-in Closet
roomtype
Walk-in Closet
area
1.91 x 1.47
level
Main Level
General for 40 SABLE RUN Drive
Garageyes
NeighbourhoodStittsville
Parkingyes
Parking Spaces 4
Pool Y/Nno
Rooms16
SewerSewer Connected
Style of DwellingRow Unit
TermsSALE
Type of DwellingBungalow
Wheel Chair Accessno
ZoningResidential
Exterior for 40 SABLE RUN Drive
Exterior FinishBrick, Siding
Lot Frontage12.92
Parking2 Garage Attached, Inside Entry
RoofingAsphalt Shingle
Water SupplyMunicipal
Waterfrontno
Additional Details

David Ballantyne
Real Estate Representative
Similar Properties to 40 SABLE RUN Drive
Login & Get Full Access
Thank you for registering.
Are you currently working with one of these agents?
Ask A Question
Get Pre-Approved Now!
Give yourself a better position in the competitive home buying market. Complete the form to get started on your journey to purchase your dream home. Our lending partner has a wide variety of lending options available and advanced mortgage technology. As a result, our lending partner's clients enjoy a flawless experience through impeccable execution and timely communication throughout the process.


 Faux Shearling Coat
Faux Shearling Coat  Herringbone Blazer
Herringbone Blazer