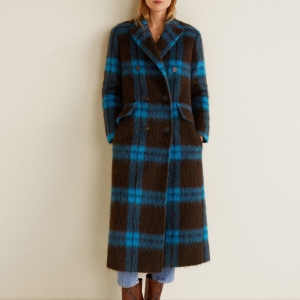Listing
Russell, ON K4R1A6 53 CRAIG STREET
$619,000



8 more









- MLS# 1386908
- 04/17/2024
-
Request Tour
-
Request Info
Presented By: Ronna Sheldrick with Sutton Group - Ottawa Realty
Beds • 2
Baths • 1
Garage • 1
Year Built • 2024
Home Details
Step into luxury and comfort with this charming new build bungalow, boasting two spacious bedrooms on the main floor. The Open-concept living/dining areas offer an inviting atmosphere perfect for both relaxation and entertainment. Enjoy seamless indoor-outdoor flow with a covered porch in the back, ideal for hosting gatherings or simply unwinding in the fresh air. Conveniently situated within the village core, this home offers easy access to all amenities, ensuring your daily needs are within reach. Plus, with the added perk of backing onto a public school, you'll appreciate the peace of mind and sense of community that comes with such a prime location. Crafted by an award-winning builder, Corvinelli Homes, this residence combines quality craftsmanship with modern design, promising a home that not only meets but exceeds your expectations. Don't miss the opportunity to make this bungalow your own. Ideal for both small families/young professionals and/or empty nesters alike. (id:27)
Presented By: Ronna Sheldrick with Sutton Group - Ottawa Realty
Interior Features for 53 CRAIG STREET
Bedrooms
Bedrooms2
Bedrooms Above2
Bedrooms Below0
Beds2
Bathrooms
Total Baths1
Total Baths1
Other Interior Features
Basement Partially finished
Basement TypeFull
Cooling TypeNone
Fireplaceno
Flooring TypeWall-to-wall carpet, Hardwood, Ceramic
Foundation TypePoured Concrete
Heating FuelNatural gas
Heating TypeForced air
Room Details for 53 CRAIG STREET
Bathroom
roomtype
Bathroom
area
9'6" x 9'0"
level
Main Level
Bedroom
roomtype
Bedroom
area
12'0" x 10'0"
level
Main Level
Dining
roomtype
Dining
area
10'9" x 9'2"
level
Main Level
Foyer
roomtype
Foyer
area
6'0" x 5'5"
level
Main Level
Kitchen
roomtype
Kitchen
area
10'9" x 10'3"
level
Main Level
Living
roomtype
Living
area
15'9" x 14'0"
level
Main Level
Master Bedroom
roomtype
Master Bedroom
area
13'4" x 13'0"
level
Main Level
Mudroom
roomtype
Mudroom
area
10'0" x 6'0"
level
Main Level
Other
roomtype
Other
area
7'0" x 5'2"
level
Main Level
General for 53 CRAIG STREET
Amenities NearbyRecreation Nearby
AppliancesHood Fan
Architectural StyleBungalow
Building TypeHouse
Community FeaturesAdult Oriented, Family Oriented
Construction MaterialWood frame
Construction StyleDetached
FeaturesFlat site
Garageyes
NeighbourhoodRussell
Parkingyes
Parking Spaces 3
Pool Y/Nno
Property Sub TypeSingle Family Dwelling
Property TitleFreehold
Property TypeSingle Family
Rooms9
SewerMunicipal sewage system
TermsSALE
Wheel Chair Accessno
ZoningResidential
Exterior for 53 CRAIG STREET
Exterior FinishBrick, Siding
Lot Frontage49.9
Parking TypeAttached garage
Road TypePaved road
Waterfrontno
Additional Details

David Ballantyne
Real Estate Representative
Similar Properties to 53 CRAIG STREET
Login & Get Full Access
Thank you for registering.
Are you currently working with one of these agents?
Ask A Question
Get Pre-Approved Now!
Give yourself a better position in the competitive home buying market. Complete the form to get started on your journey to purchase your dream home. Our lending partner has a wide variety of lending options available and advanced mortgage technology. As a result, our lending partner's clients enjoy a flawless experience through impeccable execution and timely communication throughout the process.


 Faux shearling jacket
Faux shearling jacket  Crystal strap sandals
Crystal strap sandals  Herringbone Blazer
Herringbone Blazer  High collar jacquard sweater
High collar jacquard sweater  Checkered wool-blend coat
Checkered wool-blend coat