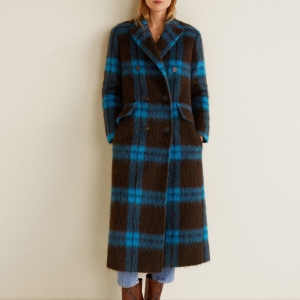Listing
Carleton Place, ON K7C0E1 131 CASSIDY Crescent
$1,144,900



25 more


























- MLS# 1386249
- 04/15/2024
-
Request Tour
-
Request Info
Presented By: James Wright with Royal LePage Team Realty
Beds • 4
Full/Half Baths • 2+1 / 1
Garage • 3
Year Built • 2024
Home Details
This house is under construction. Images of a similar model are provided, however variations may be made by the builder. Located on a 1.4-acre lot in Wilson Creek, this fabulous two-storey home offers a beautiful living space with an easy commute to Perth or Carleton Place. The Featherston Model, by Mackie Homes welcomes you with ˜2973 sq ft of living space & quality craftsmanship throughout. Details include 4 bds, 3 bths, an office, along with hwd floors across the main level. The spaces are perfect for family & entertaining, with an open concept layout that is filled with natural light. The kitchen includes plenty of prep space, a pantry & a centre island with space for casual dining. There is also a family entrance w/access to the powder room, laundry & the 3-car garage. Upstairs, the primary bed highlights a walk-in closet & a luxurious ensuite w/a soaker bathtub, shower & a vanity w/dual sinks. A flexible sitting room, 3 secondary bds & a family bathroom complete the 2nd level.
Presented By: James Wright with Royal LePage Team Realty
Interior Features for 131 CASSIDY Crescent
Bedrooms
Bedrooms4
Beds4
Bathrooms
Total Baths2+1
Total Baths2+1
Total Half Baths1
Other Interior Features
Air ConditioningCentral Air Conditioning
Basement DescriptionFull
Fireplaceyes
Floor CoveringCarpet Wall To Wall, Hardwood, Tile
FoundationPoured Concrete
Heating DescriptionForced Air
Heating FuelPropane
Room Details for 131 CASSIDY Crescent
Bathroom
roomtype
Bathroom
area
1.55 x 1.88
level
Main Level
description
Bath 2-Piece
Bathroom # 2
roomtype
Bathroom
area
2.44 x 5.61
level
2nd Level
description
Ensuite 5-Piece
Bathroom # 3
roomtype
Bathroom
area
3.05 x 1.73
level
2nd Level
description
Bath 4-Piece
Bedroom
roomtype
Bedroom
area
3.05 x 3.73
level
2nd Level
Bedroom # 2
roomtype
Bedroom
area
3.56 x 3.38
level
2nd Level
Bedroom # 3
roomtype
Bedroom
area
3.58 x 3.38
level
2nd Level
Dining
roomtype
Dining
area
4.01 x 4.29
level
Main Level
Foyer
roomtype
Foyer
area
2.39 x 3.81
level
Main Level
Great Room
roomtype
Great Room
area
5.82 x 5.00
level
Main Level
Kitchen
roomtype
Kitchen
area
4.01 x 6.73
level
Main Level
Laundry
roomtype
Laundry
area
Main
level
Main Level
Master Bedroom
roomtype
Master Bedroom
area
3.91 x 4.90
level
2nd Level
Mudroom
roomtype
Mudroom
area
2.87 x 5.03
level
Main Level
Office
roomtype
Office
area
3.02 x 3.68
level
Main Level
Pantry
roomtype
Pantry
area
2.90 x 1.75
level
Main Level
Sitting
roomtype
Sitting
area
2.39 x 4.11
level
2nd Level
Walk-in Closet
roomtype
Walk-in Closet
area
1.80 x 2.24
level
2nd Level
General for 131 CASSIDY Crescent
Garageyes
NeighbourhoodWILSON CREEK
Parkingyes
Parking Spaces 6
Pool Y/Nno
Rooms17
SewerSeptic Installed
Style of DwellingDetached
TermsSALE
Type of Dwelling2 Storey
Wheel Chair Accessno
ZoningRESIDENTIAL
Exterior for 131 CASSIDY Crescent
Exterior FinishSiding, Stone
Lot Frontage42.90
Parking3+ Garage Attached, Inside Entry
Water SupplyDrilled Well
Waterfrontno
Additional Details

David Ballantyne
Real Estate Representative
Similar Properties to 131 CASSIDY Crescent
Login & Get Full Access
Thank you for registering.
Are you currently working with one of these agents?
Ask A Question
Get Pre-Approved Now!
Give yourself a better position in the competitive home buying market. Complete the form to get started on your journey to purchase your dream home. Our lending partner has a wide variety of lending options available and advanced mortgage technology. As a result, our lending partner's clients enjoy a flawless experience through impeccable execution and timely communication throughout the process.



 High collar jacquard sweater
High collar jacquard sweater  Crystal strap sandals
Crystal strap sandals  Herringbone Blazer
Herringbone Blazer  Faux shearling jacket
Faux shearling jacket  Checkered wool-blend coat
Checkered wool-blend coat