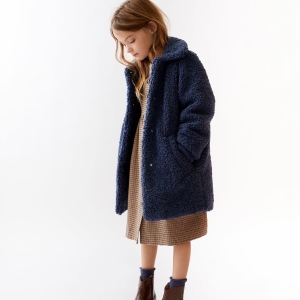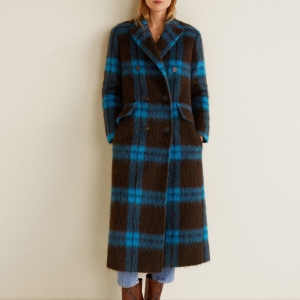Listing
Ottawa, ON K4C1H6 2479 BRENNAN PARK Drive
$1,100,000



25 more


























- MLS# 1386144
- 04/15/2024
-
Request Tour
-
Request Info
Presented By: Maz Karimjee with Royal LePage Performance Realty
Beds • 4
Full/Half Baths • 2+1 / 1
Garage • 2
Year Built • 1995
Home Details
Exquisitely designed custom built home on an expansive lot (1.97AC) amidst a landscape of trees that exudes privacy. Featuring an open & inviting atmosphere w/HRDWD Flrs, CATHEDRAL Ceiling, multiple windows offering an abundance of natural light & views of the surrounding greenery! Modern kitchen w/SST Apl, Built-In Ovens, Cooktop, Centre Island & plenty of cabinetry! High Eff. Wd FP(16) in the Spacious Living Rm w/Curved Staircase & Open to Above amplifying the overall grandeur of the home! Sun-filled Dining Rm, DEN & RENO Laundry(23). Primary Bdrm boasts Vaulted Ceilings w/new carpet(23), Walk-In Closet, Private BALCONY & RENO 5P ENSUITE(23) w/contemporary design elements, luxurious finishes w/Freestanding Tub, Oversized Tile/Glass Shower & Dbl Sink Vanity! 3 more bdrms, each w/its unique charm & Updated main bath(19) to reflect style & functionality. Large Rec Rm w/ample storage! Deck(23). Trickle water storage system(17), Roof(12), Owned Hot water Tank(20).
Presented By: Maz Karimjee with Royal LePage Performance Realty
Interior Features for 2479 BRENNAN PARK Drive
Bedrooms
Bedrooms4
Beds4
Bathrooms
Total Baths2+1
Total Baths2+1
Total Half Baths1
Other Interior Features
Air ConditioningCentral Air Conditioning
Appliances IncludedBuilt/In Oven, Cooktop, Dishwasher, Dryer, Refrigerator, Washer
Basement DescriptionFull
Fireplaceyes
Fireplace FuelWood
Floor CoveringCarpet W/W & Mixed, Hardwood, Tile
FoundationPoured Concrete
Heating DescriptionForced Air
Heating FuelOil
Room Details for 2479 BRENNAN PARK Drive
Bathroom
roomtype
Bathroom
area
Main
level
Main Level
description
Bath 2-Piece
Bathroom # 2
roomtype
Bathroom
area
4.04 x 2.18
level
2nd Level
description
Ensuite 5-Piece
Bathroom # 3
roomtype
Bathroom
area
2nd
level
2nd Level
description
Full Bath
Bedroom
roomtype
Bedroom
area
5.11 x 4.60
level
2nd Level
Bedroom # 2
roomtype
Bedroom
area
4.85 x 3.99
level
2nd Level
Bedroom # 3
roomtype
Bedroom
area
3.86 x 3.10
level
2nd Level
Den
roomtype
Den
area
3.45 x 3.45
level
Main Level
Dining
roomtype
Dining
area
4.17 x 3.99
level
Main Level
Foyer
roomtype
Foyer
area
Main
level
Main Level
Kitchen
roomtype
Kitchen
area
6.96 x 5.94
level
Main Level
Laundry
roomtype
Laundry
area
4.75 x 2.69
level
Main Level
Livrmfp
roomtype
Livrmfp
area
7.98 x 6.78
level
Main Level
Master Bedroom
roomtype
Master Bedroom
area
6.96 x 5.89
level
2nd Level
Mudroom
roomtype
Mudroom
area
3.45 x 3.30
level
Main Level
Office
roomtype
Office
area
6.96 x 3.02
level
Lower Level
Recreation Room
roomtype
Recreation Room
area
7.98 x 5.31
level
Lower Level
Storage
roomtype
Storage
area
Lower
level
Lower Level
Walk-in Closet
roomtype
Walk-in Closet
area
2nd
level
2nd Level
General for 2479 BRENNAN PARK Drive
Garageyes
NeighbourhoodCumberland
Parkingyes
Parking Spaces 12
Pool Y/Nno
Rooms18
SewerSeptic Installed
Style of DwellingDetached
TermsSALE
Type of Dwelling2 Storey
Wheel Chair Accessno
ZoningResidential
Exterior for 2479 BRENNAN PARK Drive
Exterior FinishBrick, Siding
Lot Frontage64.87
Parking2 Garage Attached, Inside Entry, Oversized, Surfaced
Water SupplyDrilled Well
Waterfrontno
Additional Details

David Ballantyne
Real Estate Representative
Similar Properties to 2479 BRENNAN PARK Drive
Login & Get Full Access
Thank you for registering.
Are you currently working with one of these agents?
Ask A Question
Get Pre-Approved Now!
Give yourself a better position in the competitive home buying market. Complete the form to get started on your journey to purchase your dream home. Our lending partner has a wide variety of lending options available and advanced mortgage technology. As a result, our lending partner's clients enjoy a flawless experience through impeccable execution and timely communication throughout the process.


 Herringbone Blazer
Herringbone Blazer  Crystal strap sandals
Crystal strap sandals  Faux Shearling Coat
Faux Shearling Coat  Checkered wool-blend coat
Checkered wool-blend coat