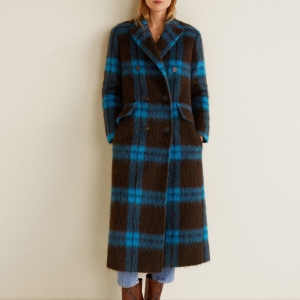Listing
Petawawa, ON K8H0G3 5 TERRANCE DRIVE
$590,000



25 more


























- MLS# 1386053
- 04/13/2024
-
Request Tour
-
Request Info
Presented By: Ann Maika-Chartrand with Royal LePage Team Realty
Beds • 3+2
Baths • 2
Garage • 1
Year Built • 2018
Home Details
Spacious 5 Bedroom recently built Home in Portage Landing! This spacious family home is located only a moment to amenities. “The Philippe” is a split level home with oversized attached garage, 3 upstairs bedrooms and two below with a bathroom on each level. The spacious entry way is ideal for incoming our outgoing family members! You will love the bright open concept floor plan, spacious front foyer with access to the double garage, functional designer kitchen, upgraded double hung low E Argon windows, upgraded fibre glass front door, the garage is wired for an electric car charging port and the beautiful curb appeal with paved driveway and landscaped front and rear yard. Enjoy close proximity to Garison Petawawa, a short drive to Pembroke and CNL and everything that the thriving, youthful and vibrant community of Petawawa nestled on the Ottawa River has to offer! 24 hour irrevocable on all offers. (id:27)
Presented By: Ann Maika-Chartrand with Royal LePage Team Realty
Interior Features for 5 TERRANCE DRIVE
Bedrooms
Bedrooms3+2
Bedrooms Above3
Bedrooms Below2
Beds3+2
Bathrooms
Total Baths2
Total Baths2
Other Interior Features
Basement Finished
Basement TypeFull
Cooling TypeCentral air conditioning, Air exchanger
Fireplaceno
Flooring TypeLaminate, Tile
Foundation TypeBlock
Heating FuelNatural gas
Heating TypeForced air
Room Details for 5 TERRANCE DRIVE
Bathroom
roomtype
Bathroom
area
5'0" x 8'0"
level
Main Level
Bedroom
roomtype
Bedroom
area
6'0" x 10'7"
level
Basement Level
Bedroom # 2
roomtype
Bedroom
area
11'3" x 7'4"
level
Basement Level
Bedroom # 3
roomtype
Bedroom
area
9'0" x 9'10"
level
Main Level
Bedroom # 4
roomtype
Bedroom
area
9'0" x 9'10"
level
Main Level
Den
roomtype
Den
area
16'4" x 11'8"
level
Basement Level
Dining
roomtype
Dining
area
11'6" x 10'6"
level
Main Level
Foyer
roomtype
Foyer
area
6'0" x 6'6"
level
Main Level
Kitchen
roomtype
Kitchen
area
9'0" x 10'6"
level
Main Level
Living
roomtype
Living
area
13'3" x 13'6"
level
Main Level
Master Bedroom
roomtype
Master Bedroom
area
14'4" x 11'6"
level
Main Level
Utility
roomtype
Utility
area
Measurements not available
level
Basement Level
General for 5 TERRANCE DRIVE
Amenities NearbyRecreation Nearby, Shopping
AppliancesRefrigerator, Dishwasher, Dryer, Stove, Washer
Architectural StyleRaised ranch
Building TypeHouse
Community FeaturesFamily Oriented
Construction StyleDetached
FeaturesCorner Site
Garageyes
NeighbourhoodPetawawa
Parkingyes
Parking Spaces 4
Pool Y/Nno
Property Sub TypeSingle Family Dwelling
Property TitleFreehold
Property TypeSingle Family
Rooms12
SewerMunicipal sewage system
TermsSALE
Wheel Chair Accessno
ZoningResidential
Exterior for 5 TERRANCE DRIVE
Exterior FinishVinyl
Landscape FeaturesLandscaped
Lot Frontage59.1
Lot Size59.06 ft X 128.61 ft (Irregular Lot)
Parking TypeAttached garage, Surfaced
Waterfrontno
Additional Details

David Ballantyne
Real Estate Representative
Similar Properties to 5 TERRANCE DRIVE
Login & Get Full Access
Thank you for registering.
Are you currently working with one of these agents?
Ask A Question
Get Pre-Approved Now!
Give yourself a better position in the competitive home buying market. Complete the form to get started on your journey to purchase your dream home. Our lending partner has a wide variety of lending options available and advanced mortgage technology. As a result, our lending partner's clients enjoy a flawless experience through impeccable execution and timely communication throughout the process.


 High collar jacquard sweater
High collar jacquard sweater  Crystal strap sandals
Crystal strap sandals  Herringbone Blazer
Herringbone Blazer  Faux shearling jacket
Faux shearling jacket  Checkered wool-blend coat
Checkered wool-blend coat