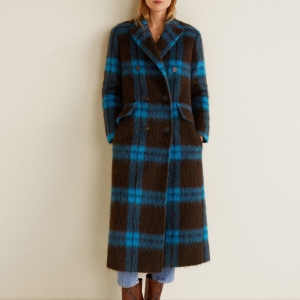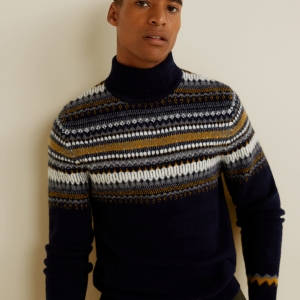Listing
Russell, ON K4R0C7 819 SOLIDEX PLACE
$749,500



15 more
















- MLS# 1385870
- 04/11/2024
-
Request Tour
-
Request Info
Presented By: Ronna Sheldrick with Sutton Group - Ottawa Realty
Beds • 2
Baths • 2
Garage • 1
Year Built • 2024
Home Details
IMMEDIATE OCCUPANCY! Nestled in the heart of Russell this stunning Bungalow by Corvinelli Homes is ready for IMMEDIATE OCCUPANCY. CERTIFIED BY A 3rd PARTY TO BE IN THE TOP 2% FOR EFFICIENCY IN ALL OF CANADA, THIS HOME BOASTS AN IMPRESSIVE 0.64 ACH EFFICIENCY RATING, ensuring comfort and sustainability for years to come. Step inside & discover modern living with an open concept main floor, perfect for entertaining or enjoying family. 2 spacious bedrooms, including a luxurious primary suite with ensuite and walk-in closet. Corvinelli Homes, renowned for their award-winning design and commitment to energy efficiency, has crafted this home with the utmost care and attention. Russell village is a vibrant community designed with families in mind with amenities like parks and schools, local shops and restaurants, right at your fingertips. If you're ready to experience the perfect blend of comfort and community don't hesitate call today to make 819 Solidex your new home sweet home. (id:27)
Presented By: Ronna Sheldrick with Sutton Group - Ottawa Realty
Interior Features for 819 SOLIDEX PLACE
Bedrooms
Bedrooms2
Bedrooms Above2
Bedrooms Below0
Beds2
Bathrooms
Total Baths2
Total Baths2
Other Interior Features
Basement Unfinished
Basement TypeFull
Cooling TypeNone
Fireplaceyes
Flooring TypeWall-to-wall carpet, Hardwood, Ceramic
Foundation TypePoured Concrete
Heating FuelNatural gas
Heating TypeForced air
Room Details for 819 SOLIDEX PLACE
Bathroom
roomtype
Bathroom
area
11'0" x 9'3"
level
Main Level
Bathroom # 2
roomtype
Bathroom
area
10'9" x 6'0"
level
Main Level
Bedroom
roomtype
Bedroom
area
12'0" x 10'3"
level
Main Level
Dining
roomtype
Dining
area
11'6" x 10'4"
level
Main Level
Family
roomtype
Family
area
20'0" x 13'6"
level
Main Level
Foyer
roomtype
Foyer
area
13'9" x 5'3"
level
Main Level
Kitchen
roomtype
Kitchen
area
11'6" x 10'0"
level
Main Level
Laundry
roomtype
Laundry
area
6'0" x 5'3"
level
Main Level
Master Bedroom
roomtype
Master Bedroom
area
14'0" x 12'0"
level
Main Level
General for 819 SOLIDEX PLACE
Amenities NearbyRecreation Nearby, Shopping
AppliancesHood Fan
Architectural StyleBungalow
Building TypeHouse
Community FeaturesFamily Oriented
Construction MaterialWood frame
Construction StyleDetached
FeaturesFlat site
Garageyes
NeighbourhoodRussell Trails
Parkingyes
Parking Spaces 6
Property Sub TypeSingle Family Dwelling
Property TitleFreehold
Property TypeSingle Family
Rooms9
SewerMunicipal sewage system
Structure TypeDeck
TermsSALE
Wheel Chair Accessno
ZoningResidential
Exterior for 819 SOLIDEX PLACE
Exterior FinishStone, Siding
Lot Frontage47.2
Lot Size47.15 ft X 117.7 ft
Parking TypeAttached garage, Inside Entry
Poolno
Waterfrontno
Additional Details

David Ballantyne
Real Estate Representative
Similar Properties to 819 SOLIDEX PLACE
Login & Get Full Access
Thank you for registering.
Are you currently working with one of these agents?
Ask A Question
Get Pre-Approved Now!
Give yourself a better position in the competitive home buying market. Complete the form to get started on your journey to purchase your dream home. Our lending partner has a wide variety of lending options available and advanced mortgage technology. As a result, our lending partner's clients enjoy a flawless experience through impeccable execution and timely communication throughout the process.


 Herringbone Blazer
Herringbone Blazer  Crystal strap sandals
Crystal strap sandals  Checkered wool-blend coat
Checkered wool-blend coat  High collar jacquard sweater
High collar jacquard sweater