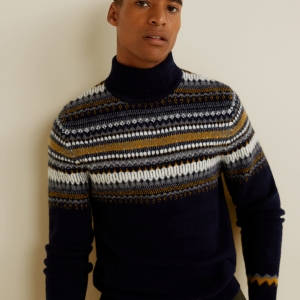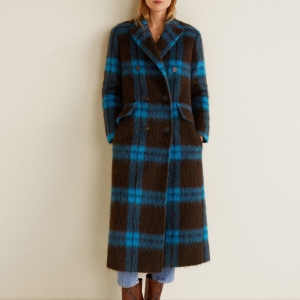Listing
Stittsville, ON K2S2N3 9 ANGEL HEIGHTS
$1,150,000



25 more


























- MLS# 1385796
- 04/15/2024
-
Request Tour
-
Request Info
Presented By: Steve Benson with Century 21 Synergy Realty Inc
Beds • 4
Full/Half Baths • 3 / 1
Garage • 1
Year Built • 2022
Home Details
Experience elegance in this meticulously upgraded home, designed to impress with sophisticated craftsmanship and luxurious amenities. Step inside to a welcoming ambiance highlighted by rich hardwood floors spanning the main floor, leading you into a grand living space adorned with a double-sided fireplace that promises warmth and style. The chef’s kitchen serves as the heart of the home, perfect for culinary creations. The second floor, where functionality meets relaxation. The expansive den offers a flexible space for a home office or lounge, accompanied by three well-proportioned bedrooms ensuring privacy and comfort. Convenient upstairs laundry and main bathroom add to the thoughtful layout. Retreat to the primary suite, boasting a sizable walk-in and a breathtaking ensuite bathroom with a luxurious free-standing bath, setting the scene for serene escapes. The basement is an entertainer’s dream, ready for a theatre and games room, with ample space for a projector and pool table. (id:27)
Presented By: Steve Benson with Century 21 Synergy Realty Inc
Interior Features for 9 ANGEL HEIGHTS
Bedrooms
Bedrooms4
Bedrooms Above4
Bedrooms Below0
Beds4
Bathrooms
Total Baths3+1
Total Baths3
Total Half Baths1
Other Interior Features
Basement Finished
Basement TypeFull
Cooling TypeCentral air conditioning, Air exchanger
Fireplaceyes
Flooring TypeWall-to-wall carpet, Hardwood
Foundation TypePoured Concrete
Heating FuelNatural gas
Heating TypeForced air
Room Details for 9 ANGEL HEIGHTS
Bathroom
roomtype
Bathroom
area
Measurements not available
level
2nd Level
Bathroom # 2
roomtype
Bathroom
area
Measurements not available
level
Main Level
Bedroom
roomtype
Bedroom
area
11'4" x 10'1"
level
2nd Level
Bedroom # 2
roomtype
Bedroom
area
11'5" x 1'11"
level
2nd Level
Bedroom # 3
roomtype
Bedroom
area
12'0" x 12'0"
level
2nd Level
Dining
roomtype
Dining
area
14'5" x 13'11"
level
Main Level
Family
roomtype
Family
area
12'8" x 14'9"
level
Main Level
Kitchen
roomtype
Kitchen
area
16'5" x 14'4"
level
Main Level
Laundry
roomtype
Laundry
area
Measurements not available
level
2nd Level
Living
roomtype
Living
area
12'8" x 13'6"
level
Main Level
Loft
roomtype
Loft
area
11'4" x 11'4"
level
2nd Level
Master Bedroom
roomtype
Master Bedroom
area
19'0" x 11'8"
level
2nd Level
Recreation Room
roomtype
Recreation Room
area
27'7" x 27'3"
level
Basement Level
General for 9 ANGEL HEIGHTS
Amenities NearbyPublic Transit, Recreation Nearby, Shopping
AppliancesRefrigerator, Dishwasher, Dryer, Stove, Washer, Blinds
Building TypeHouse
Construction StyleDetached
Garageyes
NeighbourhoodStittsville
Parkingyes
Parking Spaces 4
Pool Y/Nno
Property Sub TypeSingle Family Dwelling
Property TitleFreehold
Property TypeSingle Family
Rooms13
SewerMunicipal sewage system
TermsSALE
Wheel Chair Accessno
ZoningResidential
Exterior for 9 ANGEL HEIGHTS
Exterior FinishBrick, Siding
Lot Frontage37.7
Lot Size37.7 ft X 101.62 ft
Parking TypeAttached garage
Waterfrontno
Additional Details

David Ballantyne
Real Estate Representative
Similar Properties to 9 ANGEL HEIGHTS
Login & Get Full Access
Thank you for registering.
Are you currently working with one of these agents?
Ask A Question
Get Pre-Approved Now!
Give yourself a better position in the competitive home buying market. Complete the form to get started on your journey to purchase your dream home. Our lending partner has a wide variety of lending options available and advanced mortgage technology. As a result, our lending partner's clients enjoy a flawless experience through impeccable execution and timely communication throughout the process.


 Crystal strap sandals
Crystal strap sandals  High collar jacquard sweater
High collar jacquard sweater  Faux shearling jacket
Faux shearling jacket  Herringbone Blazer
Herringbone Blazer  Checkered wool-blend coat
Checkered wool-blend coat