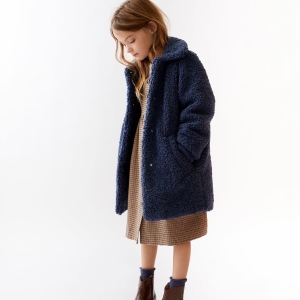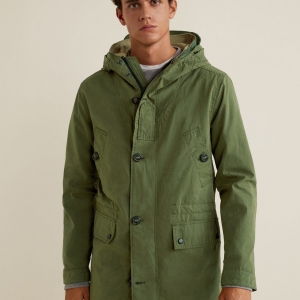Listing
Brockville, ON K6V6Y8 123 CHIPMAN ROAD
$1,800,000



25 more


























- MLS# 1385784
- 04/11/2024
-
Request Tour
-
Request Info
Presented By: Mary Ann Keary with Royal LePage ProAlliance Realty
Beds • 5+1
Baths • 4
Garage • 1
Year Built • 2018
Home Details
Modern contemporary executive home offering over 5,200 sq ft of finished luxury living space. An open concept living space with a fully finished walk-out lower level with potential to be an in-law suite has a second kitchen & laundry. This new (2018) six bedroom home is steps away from the river with access to go paddle-boarding, kayaking & swimming at the sand beach. Panoramic views of the St. Lawrence River can be enjoyed from all levels of this home. Two blocks to Brockville Country Club for the golf enthusiast and walking trails. Move in ready with no waiting a year for your new home. Common lot fees include maintenance of shared riverfront lot ($100 for ‘23) (id:7525)
Presented By: Mary Ann Keary with Royal LePage ProAlliance Realty
Interior Features for 123 CHIPMAN ROAD
Bedrooms
Bedrooms5+1
Bedrooms Above5
Bedrooms Below1
Beds5+1
Bathrooms
Total Baths4
Total Baths4
Other Interior Features
Basement Finished
Basement TypeFull
Cooling TypeCentral air conditioning
Fireplaceyes
Flooring TypeHardwood, Ceramic
Heating FuelNatural gas
Heating TypeForced air, Radiant heat
Room Details for 123 CHIPMAN ROAD
Bathroom
roomtype
Bathroom
area
15'7" x 15'11"
level
2nd Level
Bathroom # 2
roomtype
Bathroom
area
11'8" x 6'7"
level
2nd Level
Bathroom # 3
roomtype
Bathroom
area
9'8" x 6'4"
level
Lower Level
Bathroom # 4
roomtype
Bathroom
area
9'10" x 5'4"
level
Main Level
Bedroom
roomtype
Bedroom
area
13'1" x 10'11"
level
2nd Level
Bedroom # 2
roomtype
Bedroom
area
11'5" x 11'1"
level
2nd Level
Bedroom # 3
roomtype
Bedroom
area
11'5" x 10'11"
level
2nd Level
Bedroom # 4
roomtype
Bedroom
area
13'1" x 11'2"
level
Lower Level
Bedroom # 5
roomtype
Bedroom
area
13'4" x 11'9"
level
Main Level
Dining
roomtype
Dining
area
13'7" x 11'2"
level
Lower Level
Dining # 2
roomtype
Dining
area
15'4" x 13'10"
level
Main Level
Family
roomtype
Family
area
23'0" x 18'11"
level
2nd Level
Foyer
roomtype
Foyer
area
8'5" x 8'2"
level
Main Level
Kitchen
roomtype
Kitchen
area
15'1" x 12'2"
level
Lower Level
Kitchen # 2
roomtype
Kitchen
area
17'9" x 15'5"
level
Main Level
Laundry
roomtype
Laundry
area
7'3" x 5'8"
level
2nd Level
Living
roomtype
Living
area
20'2" x 15'7"
level
Main Level
Master Bedroom
roomtype
Master Bedroom
area
17'10" x 15'1"
level
2nd Level
Mudroom
roomtype
Mudroom
area
8'11" x 7'7"
level
Main Level
Office
roomtype
Office
area
13'11" x 10'11"
level
Main Level
General for 123 CHIPMAN ROAD
Amenities NearbyGolf Nearby
AppliancesRefrigerator, Dishwasher, Dryer, Microwave Range Hood Combo, Stove, Washer
Building TypeHouse
Construction MaterialWood frame
Construction StyleDetached
FeaturesCul-de-sac, Automatic Garage Door Opener
Garageyes
NeighbourhoodBrockville
Parkingyes
Parking Spaces 8
Pool Y/Nno
Property Sub TypeSingle Family Dwelling
Property TitleFreehold
Property TypeSingle Family
Rooms20
SewerMunicipal sewage system
Structure TypeDeck
TermsSALE
Wheel Chair Accessno
ZoningResidential
Exterior for 123 CHIPMAN ROAD
Exterior FinishOther
Landscape FeaturesUnderground sprinkler
Lot Frontage50.0
Lot Size49.96 ft X 179.05 ft (Irregular Lot)
Parking TypeAttached garage
Road TypePaved road
View TypeRiver view
Waterfrontyes
Waterfront TypeWaterfront
Additional Details

David Ballantyne
Real Estate Representative
Similar Properties to 123 CHIPMAN ROAD
Login & Get Full Access
Thank you for registering.
Are you currently working with one of these agents?
Ask A Question
Get Pre-Approved Now!
Give yourself a better position in the competitive home buying market. Complete the form to get started on your journey to purchase your dream home. Our lending partner has a wide variety of lending options available and advanced mortgage technology. As a result, our lending partner's clients enjoy a flawless experience through impeccable execution and timely communication throughout the process.


 Faux Shearling Coat
Faux Shearling Coat  Herringbone Blazer
Herringbone Blazer  Quilted hooded parka
Quilted hooded parka