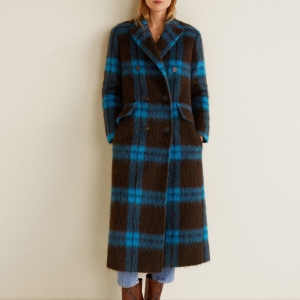Listing
Stittsville, ON K2S2B7 1151 BECKETT CRESCENT
$699,900



25 more


























- MLS# 1385707
- 04/12/2024
-
Request Tour
-
Request Info
Presented By: Jennifer Chamberlain with Re/Max Affiliates Results Realty Inc.
Beds • 3
Full/Half Baths • 3 / 1
Garage • 1
Year Built • 2018
Home Details
WANTED!! A NEW FAMILY TO LOVE AND ENJOY THIS GORGEOUS HOME! Nestled on a quiet "child safe" crescent. This quality Valecraft home is a custom combination of a "Stanley" main floor and "Huntley" 2nd floor and is sure to please. The spacious foyer welcomes family and friends. Beautiful hardwood floors grace the main floor. Elegant gas fireplace & California shutters hi-light the wall of windows across the back. No one is left out when you entertain in this fantastic open concept great room. The stellar "chefs" kitchen features tons of cupboards, an abundance of pot drawers, gleaming stainless appliances, Quartz counters & a handy walk-in corner pantry. The huge Primary bedroom features a large walk-in closet & "spa" ensuite with soaker tub & double shower. The secondary bedrooms are a good size & share the main bath. Step saver 2nd floor laundry is great! Downstairs is a spacious family room and plenty of storage space. BONUS - fully fenced yard backing on to single homes! Welcome home! (id:27)
Presented By: Jennifer Chamberlain with Re/Max Affiliates Results Realty Inc.
Interior Features for 1151 BECKETT CRESCENT
Bedrooms
Bedrooms3
Bedrooms Above3
Bedrooms Below0
Beds3
Bathrooms
Total Baths3+1
Total Baths3
Total Half Baths1
Other Interior Features
Basement Finished
Basement TypeFull
Cooling TypeCentral air conditioning
Fireplaceyes
Flooring TypeWall-to-wall carpet, Hardwood, Ceramic
Foundation TypePoured Concrete
Heating FuelNatural gas
Heating TypeForced air
Room Details for 1151 BECKETT CRESCENT
Bathroom
roomtype
Bathroom
area
7'6" x 12'4"
level
2nd Level
Bathroom # 2
roomtype
Bathroom
area
5'0" x 9'4"
level
2nd Level
Bathroom # 3
roomtype
Bathroom
area
2'11" x 7'7"
level
Main Level
Bedroom
roomtype
Bedroom
area
9'4" x 15'3"
level
2nd Level
Bedroom # 2
roomtype
Bedroom
area
9'3" x 13'7"
level
2nd Level
Dining
roomtype
Dining
area
8'7" x 15'10"
level
Main Level
Kitchen
roomtype
Kitchen
area
8'11" x 13'8"
level
Main Level
Laundry
roomtype
Laundry
area
9'10" x 22'8"
level
Main Level
Master Bedroom
roomtype
Master Bedroom
area
11'1" x 17'6"
level
2nd Level
Recreation Room
roomtype
Recreation Room
area
17'5" x 15'2"
level
Basement Level
Storage
roomtype
Storage
area
Measurements not available
level
Basement Level
Utility
roomtype
Utility
area
11'0" x 12'4"
level
Basement Level
General for 1151 BECKETT CRESCENT
Amenities NearbyGolf Nearby, Recreation Nearby, Shopping
AppliancesRefrigerator, Dishwasher, Dryer, Microwave Range Hood Combo, Stove, Washer
Building TypeRow / Townhouse
FeaturesAutomatic Garage Door Opener
Garageyes
NeighbourhoodStittsville
Parkingyes
Parking Spaces 2
Pool Y/Nno
Property Sub TypeSingle Family Dwelling
Property TitleFreehold
Property TypeSingle Family
Rooms12
SewerMunicipal sewage system
TermsSALE
Wheel Chair Accessno
ZoningR3Z
Exterior for 1151 BECKETT CRESCENT
Exterior FinishStone, Siding
Fence TypeFenced yard
Lot Frontage19.7
Lot Size19.66 ft X 104.88 ft
Parking TypeAttached garage
Waterfrontno
Additional Details

David Ballantyne
Real Estate Representative
Similar Properties to 1151 BECKETT CRESCENT
Login & Get Full Access
Thank you for registering.
Are you currently working with one of these agents?
Ask A Question
Get Pre-Approved Now!
Give yourself a better position in the competitive home buying market. Complete the form to get started on your journey to purchase your dream home. Our lending partner has a wide variety of lending options available and advanced mortgage technology. As a result, our lending partner's clients enjoy a flawless experience through impeccable execution and timely communication throughout the process.


 Crystal strap sandals
Crystal strap sandals  Herringbone Blazer
Herringbone Blazer  High collar jacquard sweater
High collar jacquard sweater  Checkered wool-blend coat
Checkered wool-blend coat