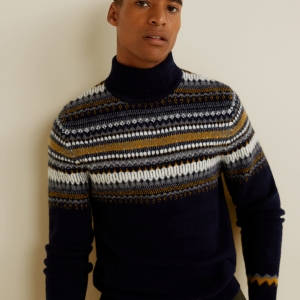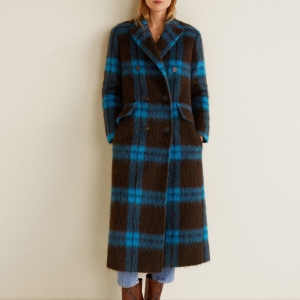Listing
Petawawa, ON K8H0C4 508 GARDNER CRESCENT
$599,900



25 more


























- MLS# 1385166
- 04/08/2024
-
Request Tour
-
Request Info
Presented By: Wendy Reeves with Re/Max Pembroke Realty Ltd.
Beds • 3+1
Baths • 2
Garage • 1
Year Built • 2014
Home Details
Step into the light-filled, welcoming foyer at 508 Gardner Cres., and prepare to be immediately impressed by the expansive, fully fenced backyard. Through the sliding doors you will find a beautiful deck with privacy partition, ready for all your summertime entertaining. The oversized lot offers fabulous sun exposure; an ideal play area for pets or kids, ample space for gardens, and potential for a pool. Located on a quiet street in the Laurentian Highlands subdivision, this striking home has an open concept main level with three bedrooms and 5pc bathroom with soaker tub and double vanity. The lower level features a second full bathroom, fourth bedroom, den/office and a family room spacious enough to have separate areas for home gym/kids nook and a comfortable lounging area for movie nights. This home is a short walk to the library, playgrounds, community centre, restaurants and shops of Petawawa, and a 5 min commute to GRN Petawawa and HWY 17. 24 hour irrevocable on any written Offer. (id:27)
Presented By: Wendy Reeves with Re/Max Pembroke Realty Ltd.
Interior Features for 508 GARDNER CRESCENT
Bedrooms
Bedrooms3+1
Bedrooms Above3
Bedrooms Below1
Beds3+1
Bathrooms
Total Baths2
Total Baths2
Other Interior Features
Basement Finished
Basement TypeFull
Cooling TypeCentral air conditioning, Air exchanger
Fireplaceno
Flooring TypeWall-to-wall carpet, Flooring Type, Hardwood, Tile
Foundation TypeBlock
Heating FuelNatural gas
Heating TypeForced air
Room Details for 508 GARDNER CRESCENT
Bathroom
roomtype
Bathroom
area
7’8” x 5’6”
level
Lower Level
Bathroom # 2
roomtype
Bathroom
area
11’0” x 8’3”
level
Main Level
Bedroom
roomtype
Bedroom
area
10’7” x 11’1”
level
Lower Level
Bedroom # 2
roomtype
Bedroom
area
9’6” x 9’4”
level
Main Level
Bedroom # 3
roomtype
Bedroom
area
9’6” x 9’3”
level
Main Level
Den
roomtype
Den
area
10’7” x 7’0”
level
Lower Level
Dining
roomtype
Dining
area
11’5” x 8’2”
level
Main Level
Family
roomtype
Family
area
22’6” x 20’0”
level
Lower Level
Foyer
roomtype
Foyer
area
16’5” x 6’5”
level
Main Level
Kitchen
roomtype
Kitchen
area
11’0” x 11’0”
level
Main Level
Laundry
roomtype
Laundry
area
13’0” x 8’0”
level
Lower Level
Living
roomtype
Living
area
21’0” x 12’8”
level
Main Level
Master Bedroom
roomtype
Master Bedroom
area
12’2” x 11’0”
level
Main Level
General for 508 GARDNER CRESCENT
Amenities NearbyRecreation Nearby, Shopping
AppliancesRefrigerator, Dishwasher, Dryer, Hood Fan, Microwave, Stove, Washer, Blinds
Architectural StyleBungalow
Building TypeHouse
Construction StyleDetached
FeaturesAutomatic Garage Door Opener
Garageyes
NeighbourhoodLaurentian Highlands
Parkingyes
Parking Spaces 6
Pool Y/Nno
Property Sub TypeSingle Family Dwelling
Property TitleFreehold
Property TypeSingle Family
Rooms13
SewerMunicipal sewage system
TermsSALE
Wheel Chair Accessno
ZoningResidential
Exterior for 508 GARDNER CRESCENT
Exterior FinishStone, Siding
Lot Frontage62.0
Lot Size62 ft X 150 ft (Irregular Lot)
Parking TypeAttached garage
Waterfrontno
Additional Details

David Ballantyne
Real Estate Representative
Similar Properties to 508 GARDNER CRESCENT
Login & Get Full Access
Thank you for registering.
Are you currently working with one of these agents?
Ask A Question
Get Pre-Approved Now!
Give yourself a better position in the competitive home buying market. Complete the form to get started on your journey to purchase your dream home. Our lending partner has a wide variety of lending options available and advanced mortgage technology. As a result, our lending partner's clients enjoy a flawless experience through impeccable execution and timely communication throughout the process.


 Faux shearling jacket
Faux shearling jacket  Crystal strap sandals
Crystal strap sandals  Herringbone Blazer
Herringbone Blazer  High collar jacquard sweater
High collar jacquard sweater  Checkered wool-blend coat
Checkered wool-blend coat