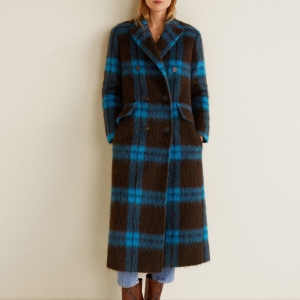Listing
Stittsville, ON K2S1J4 14 SPINDLE Way
$1,039,900
OPEN HOUSE Sun, May 19 2024 2:00 PM EDT - 4:00 PM EDT



25 more


























- MLS# 1385053X
- 04/14/2024
-
Request Tour
-
Request Info
Presented By: Rory Charlton with Royal LePage Team Realty
Beds • 4
Full/Half Baths • 2+1 / 1
Garage • 2
Year Built • 1988
Home Details
Impeccably maintained home, in a Stittsville neighbourhd where homes don't come up very often!Experience the pride of ownership in this stunning residence w/ groomed grounds & updates from exterior to interior.A spacious foyer welcomes you in, hardwood floors lead you past the office,past the laundry/mudrm & into the updated kitchen w/granite counters, high-end appliances,white cabinets & a bright & spacious eat-in area.From the kitchen, a livingrm/diningrm perfect for hosting is on one side & on the other side, a cozy family room w/ feature gas fireplace.Up the grand hardwood staircase, the 2nd level has 4 bedrooms & a reno'ed bathroom.Enter the double doors into a huge primary suite w/ 2 walk in closets & 5-piece reno'ed luxury ensuite w/ double sinks,soaker tub & glass shower.Outside, interlock featured on driveway,walkways & front step.Upgraded 2 garage doors,front doors,patio door & TREX deck w/ glass railing in a fenced backyard.Roof 2023.
Presented By: Rory Charlton with Royal LePage Team Realty
Interior Features for 14 SPINDLE Way
Bedrooms
Bedrooms4
Beds4
Bathrooms
Total Baths2+1
Total Baths2+1
Total Half Baths1
Other Interior Features
Air ConditioningCentral Air Conditioning
Appliances IncludedBuilt/In Oven, Cooktop, Dishwasher, Dryer, Hood Fan, Microwave, Refrigerator, Washer
Basement DescriptionFull
Fireplaceyes
Fireplace FuelGas
Floor CoveringCarpet Wall To Wall, Hardwood, Tile
FoundationPoured Concrete
Heating DescriptionForced Air
Heating FuelNatural Gas
Room Details for 14 SPINDLE Way
Bathroom
roomtype
Bathroom
area
4.27 x 3.35
level
2nd Level
description
Ensuite 5-Piece
Bathroom # 2
roomtype
Bathroom
area
3.35 x 2.13
level
2nd Level
description
Bath 4-Piece
Bathroom # 3
roomtype
Bathroom
area
1.83 x 1.52
level
Main Level
description
Bath 2-Piece
Dining
roomtype
Dining
area
3.35 x 4.57
level
Main Level
Eat-in Kitchen
roomtype
Eat-in Kitchen
area
3.38 x 3.35
level
Main Level
Foyer
roomtype
Foyer
area
2.77 x 2.13
level
Main Level
Kitchen
roomtype
Kitchen
area
3.35 x 2.74
level
Main Level
Master Bedroom
roomtype
Master Bedroom
area
4.29 x 5.18
level
2nd Level
Office
roomtype
Office
area
3.35 x 3.05
level
Main Level
Sitting
roomtype
Sitting
area
3.35 x 2.13
level
Main Level
General for 14 SPINDLE Way
Garageyes
NeighbourhoodStittsville
Parkingyes
Parking Spaces 6
Rooms10
SewerSewer Connected
Style of DwellingDetached
TermsSALE
Type of Dwelling2 Storey
Wheel Chair Accessno
ZoningResidential
Exterior for 14 SPINDLE Way
Exterior FinishBrick, Siding
Lot Frontage20.00
Parking2 Garage Attached, Surfaced
Poolno
Water SupplyMunicipal
Waterfrontno
Additional Details

David Ballantyne
Real Estate Representative
Similar Properties to 14 SPINDLE Way
Login & Get Full Access
Thank you for registering.
Are you currently working with one of these agents?
Ask A Question
Get Pre-Approved Now!
Give yourself a better position in the competitive home buying market. Complete the form to get started on your journey to purchase your dream home. Our lending partner has a wide variety of lending options available and advanced mortgage technology. As a result, our lending partner's clients enjoy a flawless experience through impeccable execution and timely communication throughout the process.



 Faux shearling jacket
Faux shearling jacket  Herringbone Blazer
Herringbone Blazer  Crystal strap sandals
Crystal strap sandals  Checkered wool-blend coat
Checkered wool-blend coat