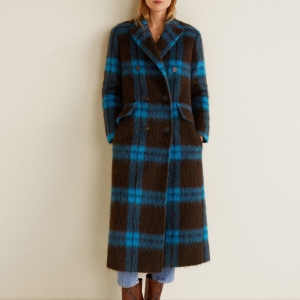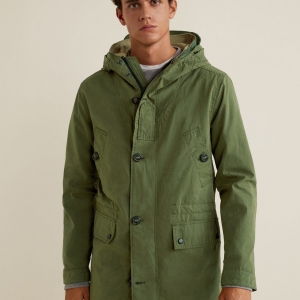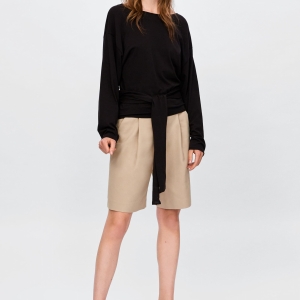Listing
South Glengarry, ON K6H7M1 6799 RIVERVIEW DRIVE
$749,900



25 more


























- MLS# 1383478
- 03/27/2024
-
Request Tour
-
Request Info
Presented By: Troy Vaillancourt with Century 21 Shield Realty Ltd.
Beds • 3
Baths • 2
Garage • 1
Year Built • 2003
Home Details
Welcome to this stunning open concept bungalow, a true embodiment of luxury and comfort. With a spacious layout spanning 2,200 square feet, this home boasts an abundance of exquisite features. As you step inside, you'll immediately be captivated by the seamless flow of the open concept design, allowing for effortless movement throughout the main living areas. The heart of this home is undoubtedly the gourmet kitchen, a culinary enthusiast's dream come true. It showcases top-of-the-line appliances and custom cabinetry. One of the standout features of this bungalow is the sunroom that can be accessed from all sides of the house, allowing for an abundance of natural light to flood the space. It serves as a versatile area for relaxation and entertaining, connecting the indoor and outdoor living areas while overlooking the fenced in inground pool and pool house. In addition, a second main floor family room with fireplace is perfect for cozying up with loved ones or hosting gatherings. (id:27)
Presented By: Troy Vaillancourt with Century 21 Shield Realty Ltd.
Interior Features for 6799 RIVERVIEW DRIVE
Bedrooms
Bedrooms3
Bedrooms Above3
Bedrooms Below0
Beds3
Bathrooms
Total Baths2
Total Baths2
Other Interior Features
Basement Unfinished
Basement TypeFull
Cooling TypeCentral air conditioning
Fireplaceno
Flooring TypeHardwood, Ceramic
Foundation TypePoured Concrete
Heating FuelNatural gas
Heating TypeForced air
Room Details for 6799 RIVERVIEW DRIVE
Bathroom
roomtype
Bathroom
area
Measurements not available
level
Main Level
Bathroom # 2
roomtype
Bathroom
area
Measurements not available
level
Main Level
Bedroom
roomtype
Bedroom
area
18'8" x 12'4"
level
Main Level
Bedroom # 2
roomtype
Bedroom
area
11'9" x 10'3"
level
Main Level
Breakfast
roomtype
Breakfast
area
12'0" x 8'8"
level
Main Level
Dining
roomtype
Dining
area
13'7" x 8'6"
level
Main Level
Family
roomtype
Family
area
14'6" x 12'3"
level
Main Level
Kitchen
roomtype
Kitchen
area
12'6" x 11'6"
level
Main Level
Laundry
roomtype
Laundry
area
8'2" x 7'2"
level
Main Level
Living
roomtype
Living
area
23'0" x 19'8"
level
Main Level
Master Bedroom
roomtype
Master Bedroom
area
18'8" x 12'6"
level
Main Level
Sun Room
roomtype
Sun Room
area
20'3" x 12'0"
level
Main Level
General for 6799 RIVERVIEW DRIVE
Amenities NearbyGolf Nearby
AppliancesOven - Built-In, Dishwasher, Stove, Blinds
Architectural StyleBungalow
Building TypeHouse
Construction StyleDetached
FeaturesAutomatic Garage Door Opener
Garageyes
NeighbourhoodRIVERVIEW
Parkingyes
Parking Spaces 6
Property Sub TypeSingle Family Dwelling
Property TitleFreehold
Property TypeSingle Family
Rooms12
SewerMunicipal sewage system
TermsSALE
Wheel Chair Accessno
ZoningRES
Exterior for 6799 RIVERVIEW DRIVE
Exterior FinishStone
Lot Frontage73.2
Lot Size73.16 ft X 157.21 ft
Parking TypeAttached garage
Pool TypeInground pool
Pool Y/Nyes
Road TypePaved road
Waterfrontno
Additional Details

David Ballantyne
Real Estate Representative
Similar Properties to 6799 RIVERVIEW DRIVE
Login & Get Full Access
Thank you for registering.
Are you currently working with one of these agents?
Ask A Question
Get Pre-Approved Now!
Give yourself a better position in the competitive home buying market. Complete the form to get started on your journey to purchase your dream home. Our lending partner has a wide variety of lending options available and advanced mortgage technology. As a result, our lending partner's clients enjoy a flawless experience through impeccable execution and timely communication throughout the process.


 Crystal strap sandals
Crystal strap sandals  Checkered wool-blend coat
Checkered wool-blend coat  Quilted hooded parka
Quilted hooded parka  Check Mini Skirt
Check Mini Skirt