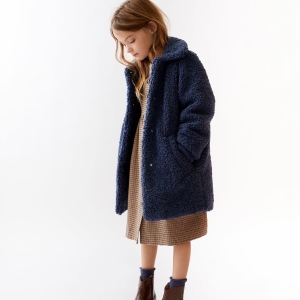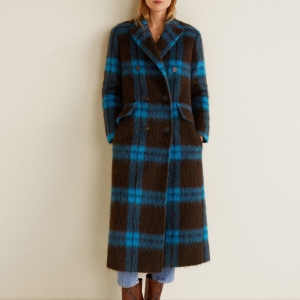Listing
Lanark Highlands, ON K0G1K0 807 PINE GROVE ROAD
$674,900



25 more


























- MLS# 1383343
- 03/29/2024
-
Request Tour
-
Request Info
Presented By: Robin Ferrill with Coldwell Banker Heritage Way Realty Inc.
Beds • 2+1
Baths • 2
Garage • 1
Year Built • 2024
Home Details
Welcome to your brand new home in picturesque Lanark Highlands. This three bedroom home sits on 3.2 treed acres with 307' frontage. Reputable local builder is on site during the entire build and crafts homes with attention to quality and detail. Full Tarion warranty coverage for peace of mind ownership. Foundation walls constructed with I.C.F. construction which allows for a very efficient home to heat and cool. Vinyl plank throughout ideal for children and pets. Porcelain tile in main entrance. Open concept living room/kitchen boasts patio doors to the deck overlooking a huge rear yard. Finished lower level features a large family room with fireplace, third bedroom, full bathroom and utility/laundry room. Nice sized two car garage with insulated door and electric garage door opener. Schedule "A" which details the components and numerous upgrades of this home (in attachments) to be included in all Offers. Property taxes have not yet been assessed. 24 HR Irrevocable on all offers. (id:27)
Presented By: Robin Ferrill with Coldwell Banker Heritage Way Realty Inc.
Interior Features for 807 PINE GROVE ROAD
Bedrooms
Bedrooms2+1
Bedrooms Above2
Bedrooms Below1
Beds2+1
Bathrooms
Total Baths2
Total Baths2
Other Interior Features
Basement Finished
Basement TypeFull
Cooling TypeCentral air conditioning, Air exchanger
Fireplaceyes
Flooring TypeVinyl
Heating FuelPropane
Heating TypeForced air
Room Details for 807 PINE GROVE ROAD
Bathroom
roomtype
Bathroom
area
8'9" x 5'2"
level
Lower Level
Bathroom # 2
roomtype
Bathroom
area
9'5" x 5'1"
level
Main Level
Bedroom
roomtype
Bedroom
area
13'0" x 9'0"
level
Lower Level
Bedroom # 2
roomtype
Bedroom
area
11'0" x 9'4"
level
Main Level
Den
roomtype
Den
area
6'7" x 5'10"
level
Lower Level
Dining
roomtype
Dining
area
11'6" x 9'6"
level
Main Level
Family
roomtype
Family
area
30'0" x 13'6"
level
Lower Level
Foyer
roomtype
Foyer
area
14'6" x 5'11"
level
Main Level
Kitchen
roomtype
Kitchen
area
10'3" x 10'2"
level
Main Level
Living
roomtype
Living
area
20'3" x 13'8"
level
Main Level
Master Bedroom
roomtype
Master Bedroom
area
13'2" x 10'9"
level
Main Level
Other
roomtype
Other
area
7'0" x 5'0"
level
Main Level
Utility
roomtype
Utility
area
14'5" x 9'0"
level
Lower Level
General for 807 PINE GROVE ROAD
Architectural StyleRaised ranch
Building TypeHouse
Community FeaturesFamily Oriented
Construction StyleDetached
FeaturesAcreage, Treed, Automatic Garage Door Opener
Garageyes
NeighbourhoodLanark Highlands
Parkingyes
Parking Spaces 6
Pool Y/Nno
Property Sub TypeSingle Family Dwelling
Property TitleFreehold
Property TypeSingle Family
Rooms13
SewerSeptic System
TermsSALE
Wheel Chair Accessno
ZoningRural
Exterior for 807 PINE GROVE ROAD
Exterior FinishStone, Siding
Lot Frontage307.5
Parking TypeAttached garage, Inside Entry, Gravel
Road TypePaved road
Waterfrontno
Additional Details

David Ballantyne
Real Estate Representative
Similar Properties to 807 PINE GROVE ROAD
Login & Get Full Access
Thank you for registering.
Are you currently working with one of these agents?
Ask A Question
Get Pre-Approved Now!
Give yourself a better position in the competitive home buying market. Complete the form to get started on your journey to purchase your dream home. Our lending partner has a wide variety of lending options available and advanced mortgage technology. As a result, our lending partner's clients enjoy a flawless experience through impeccable execution and timely communication throughout the process.


 Faux Shearling Coat
Faux Shearling Coat  Herringbone Blazer
Herringbone Blazer  Checkered wool-blend coat
Checkered wool-blend coat